-
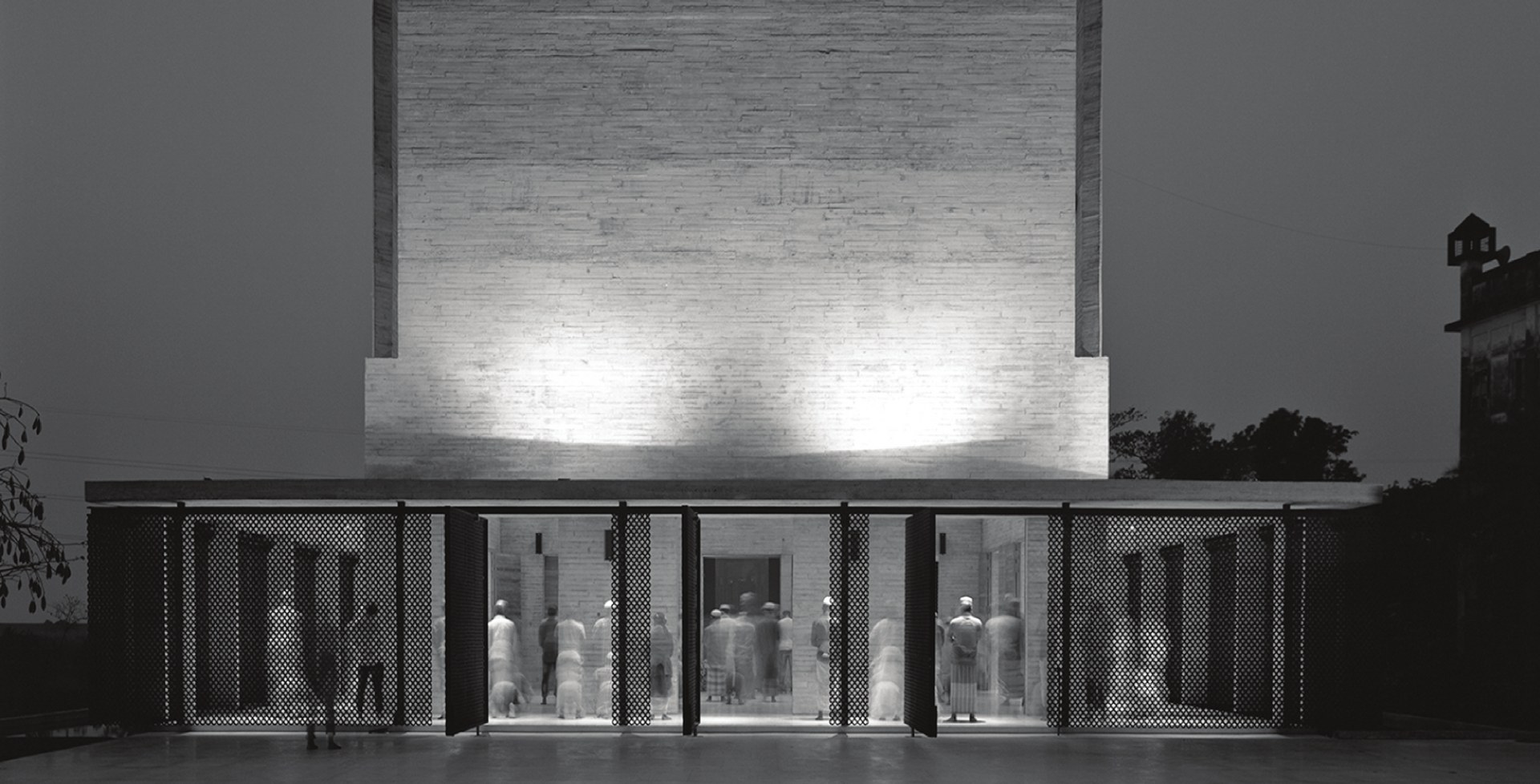
-
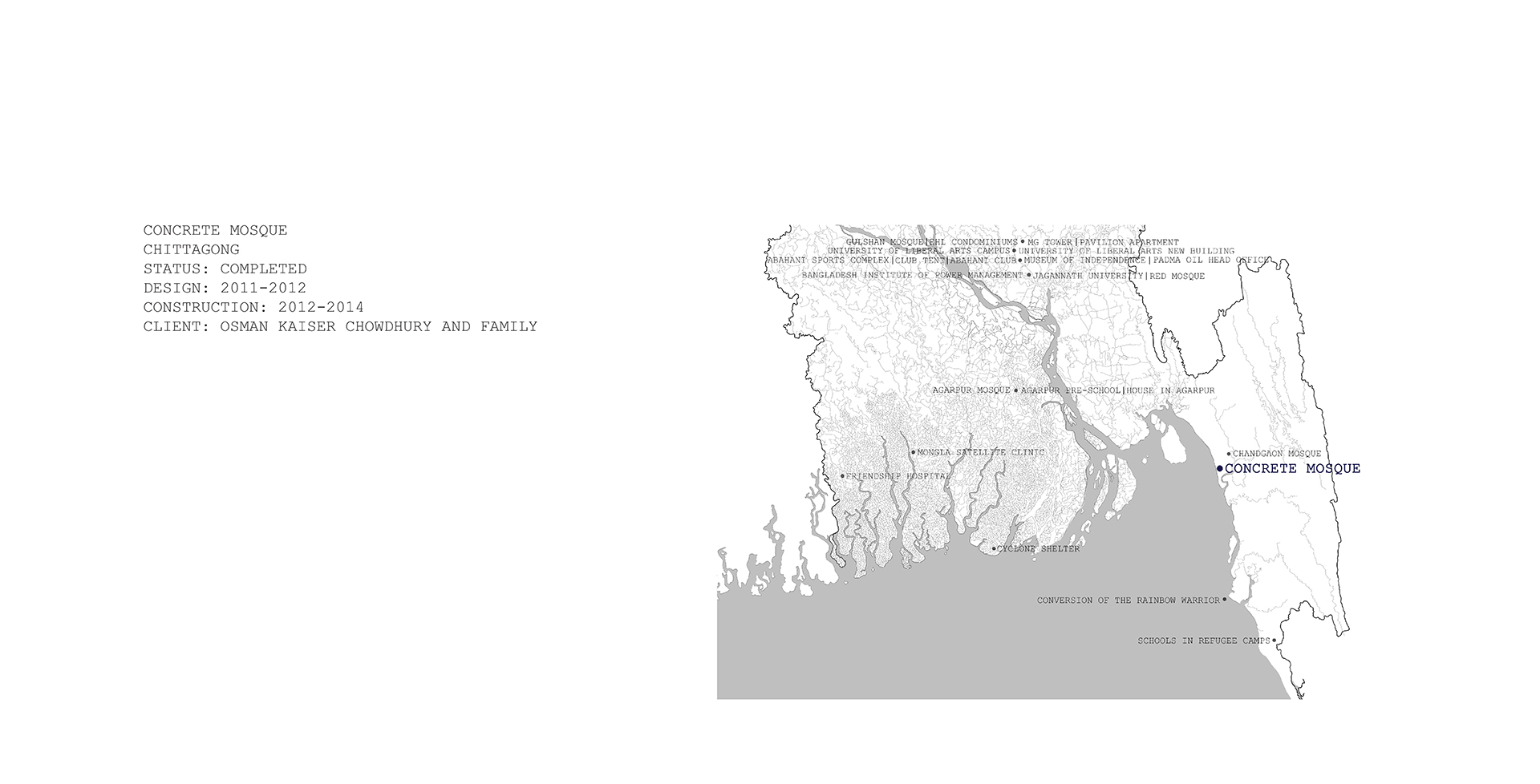
-
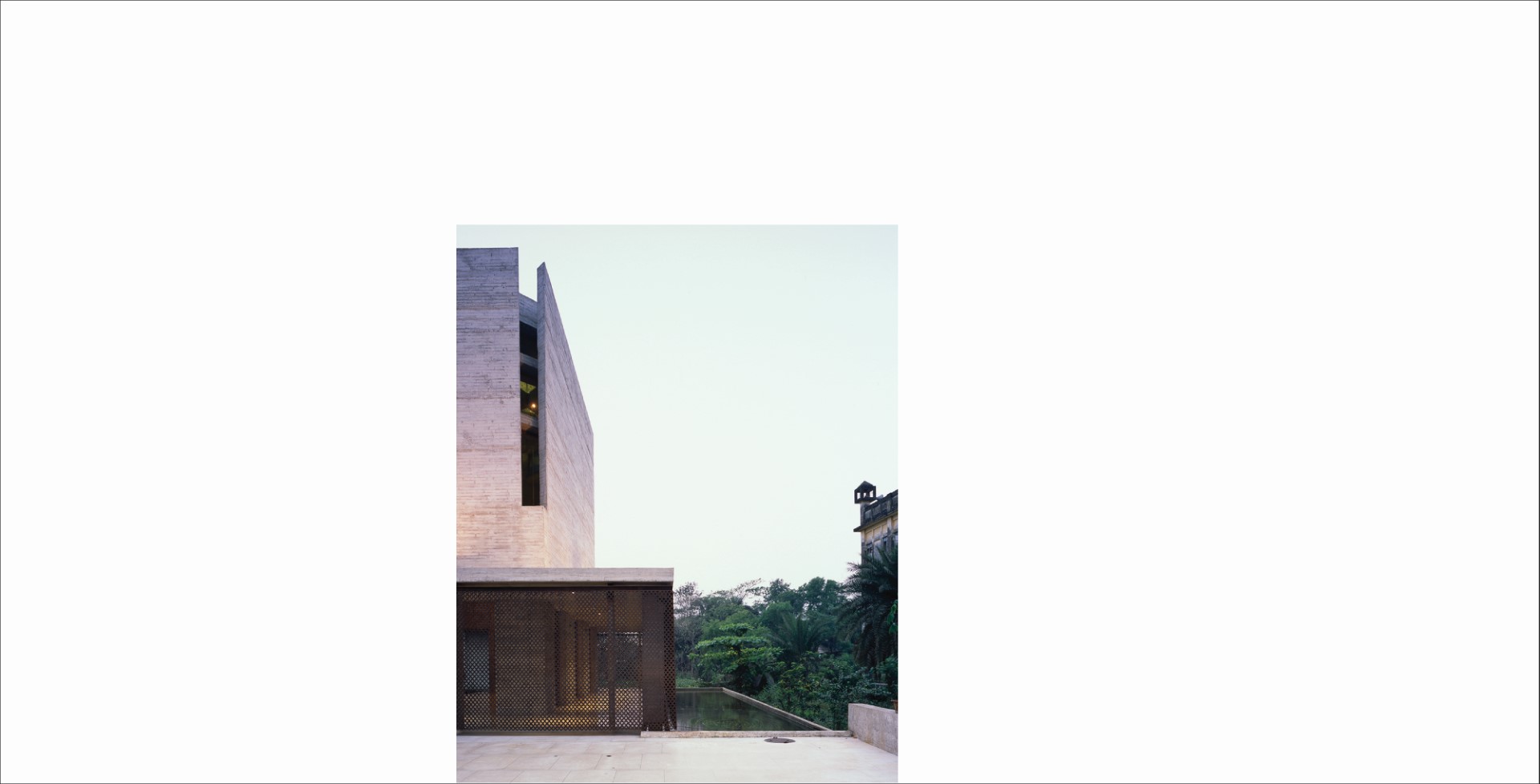
-
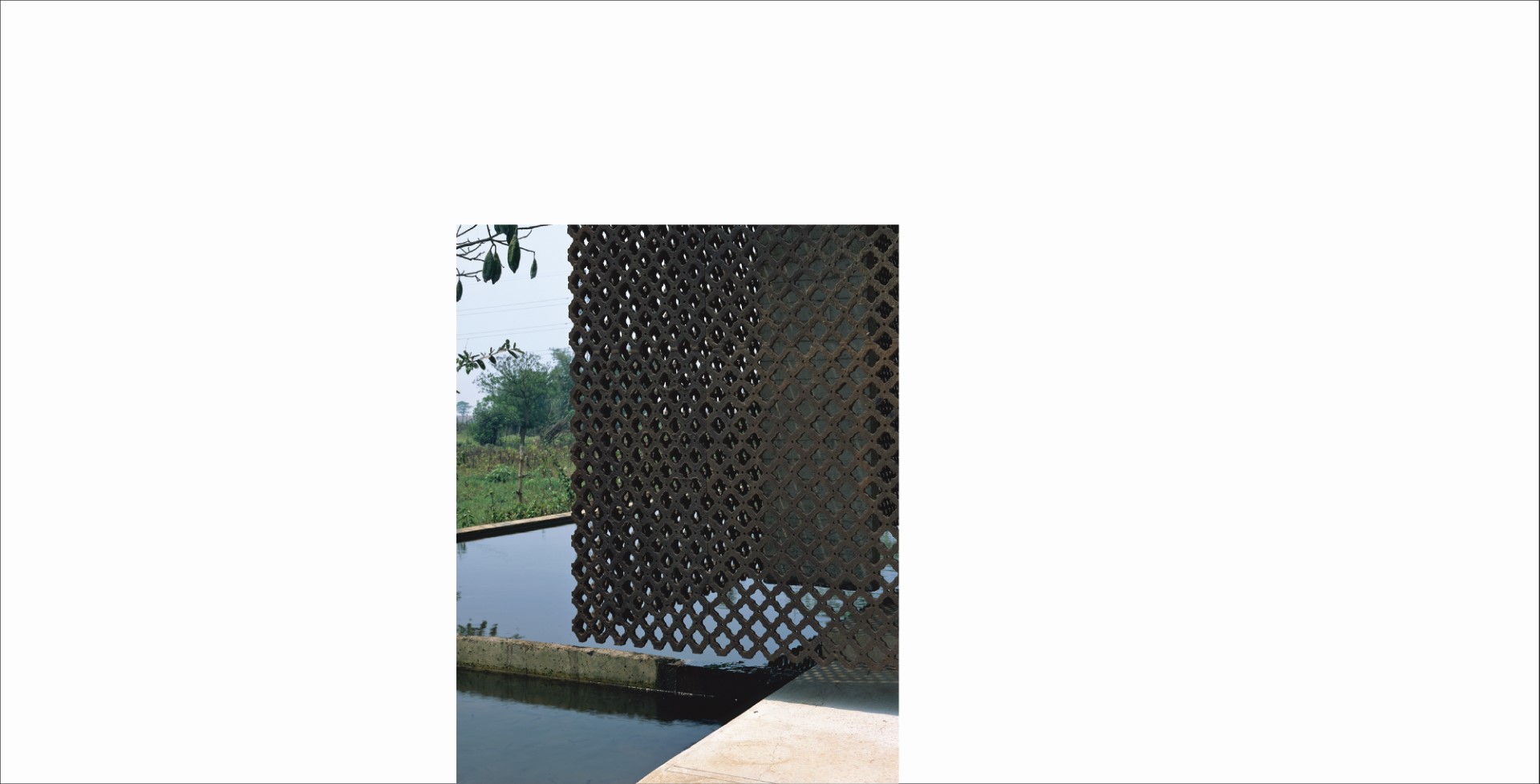
-
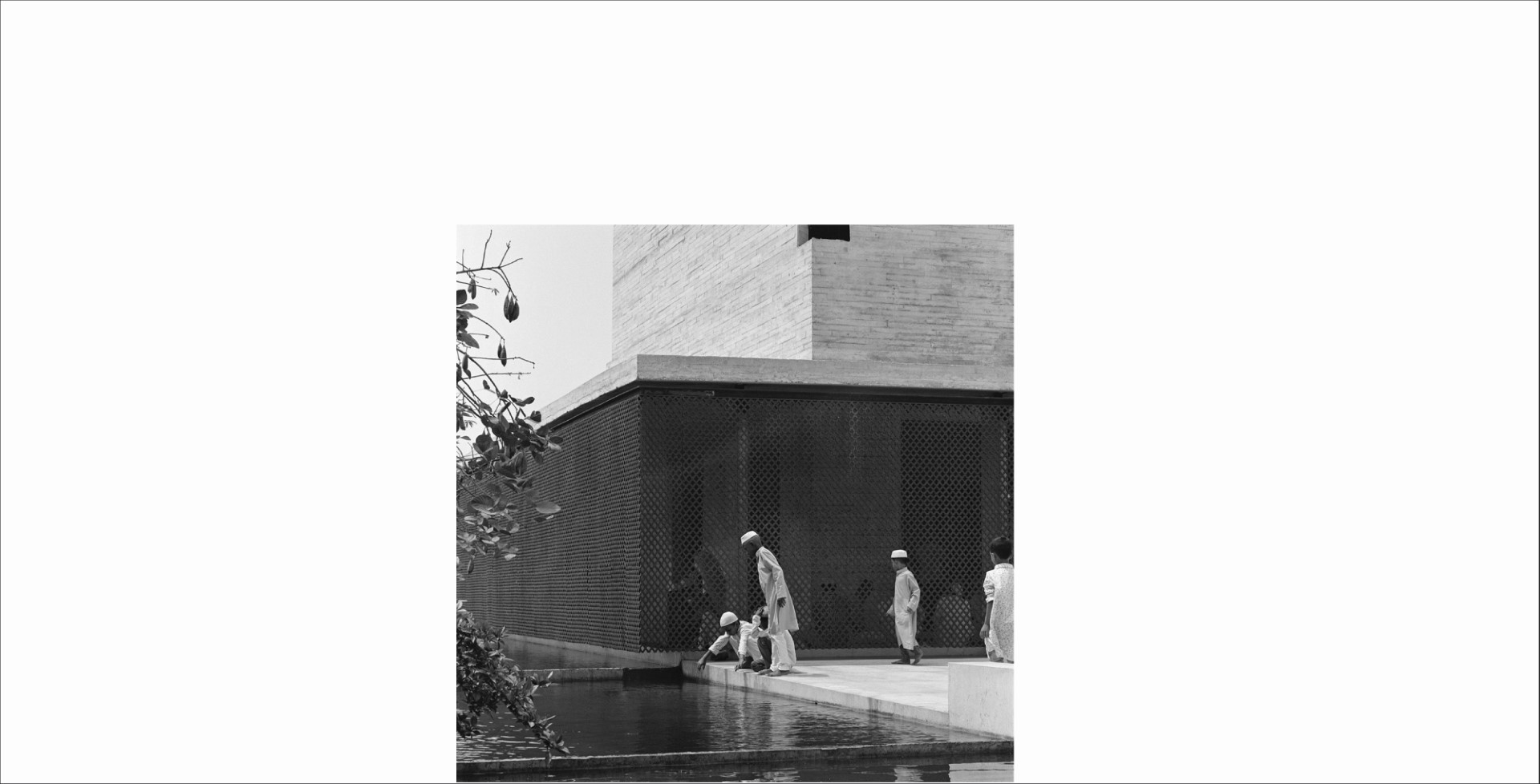
-
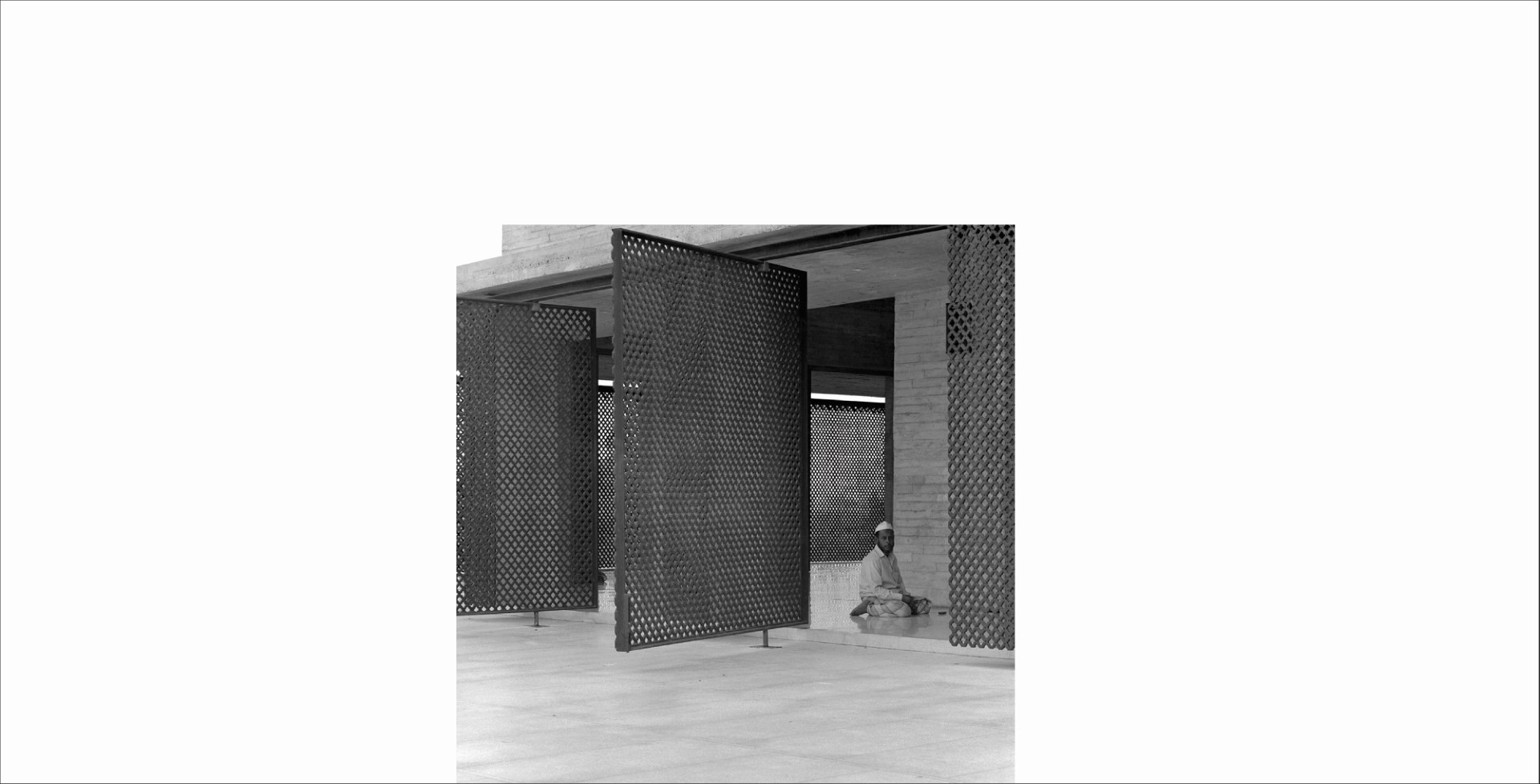
-
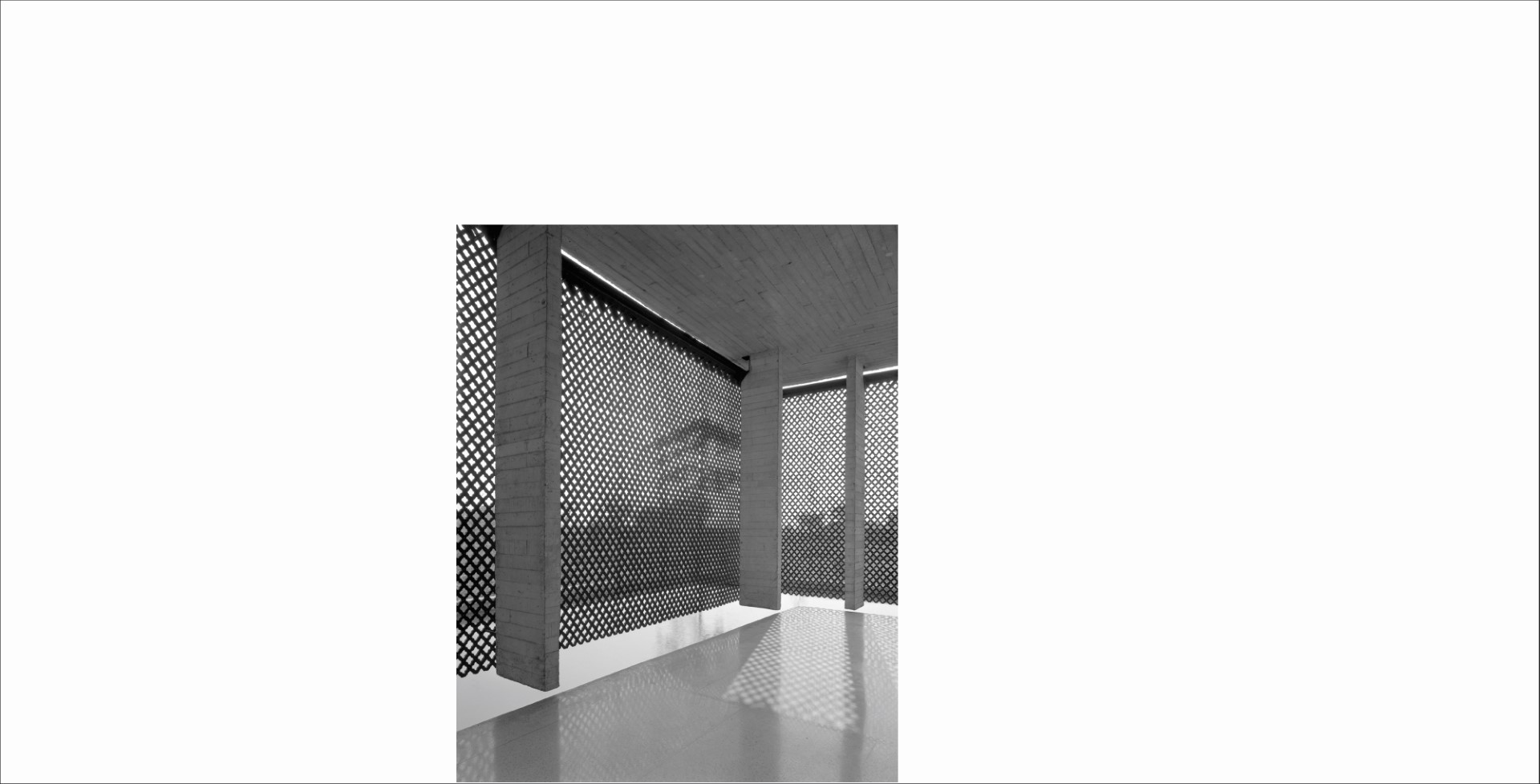
-
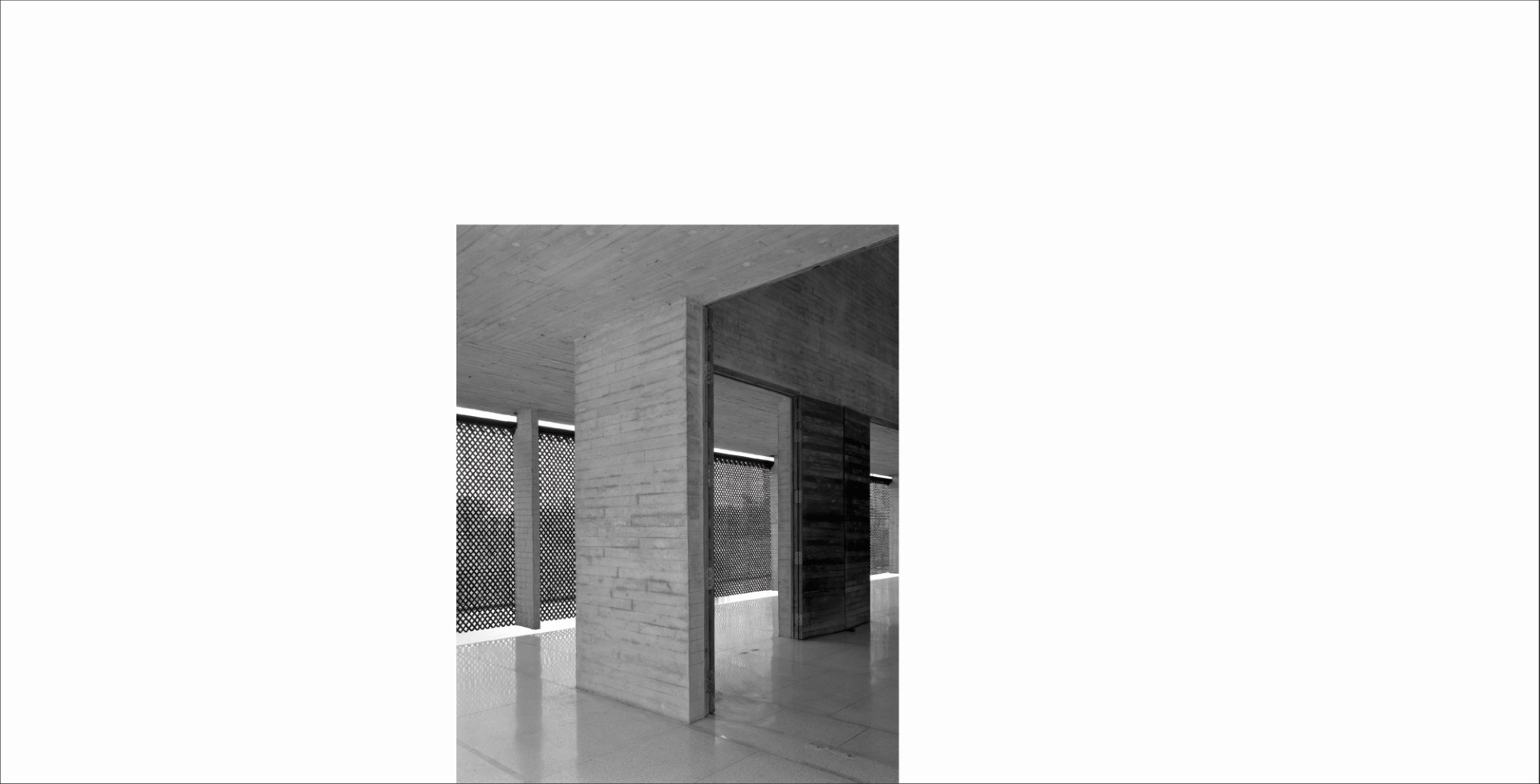
-
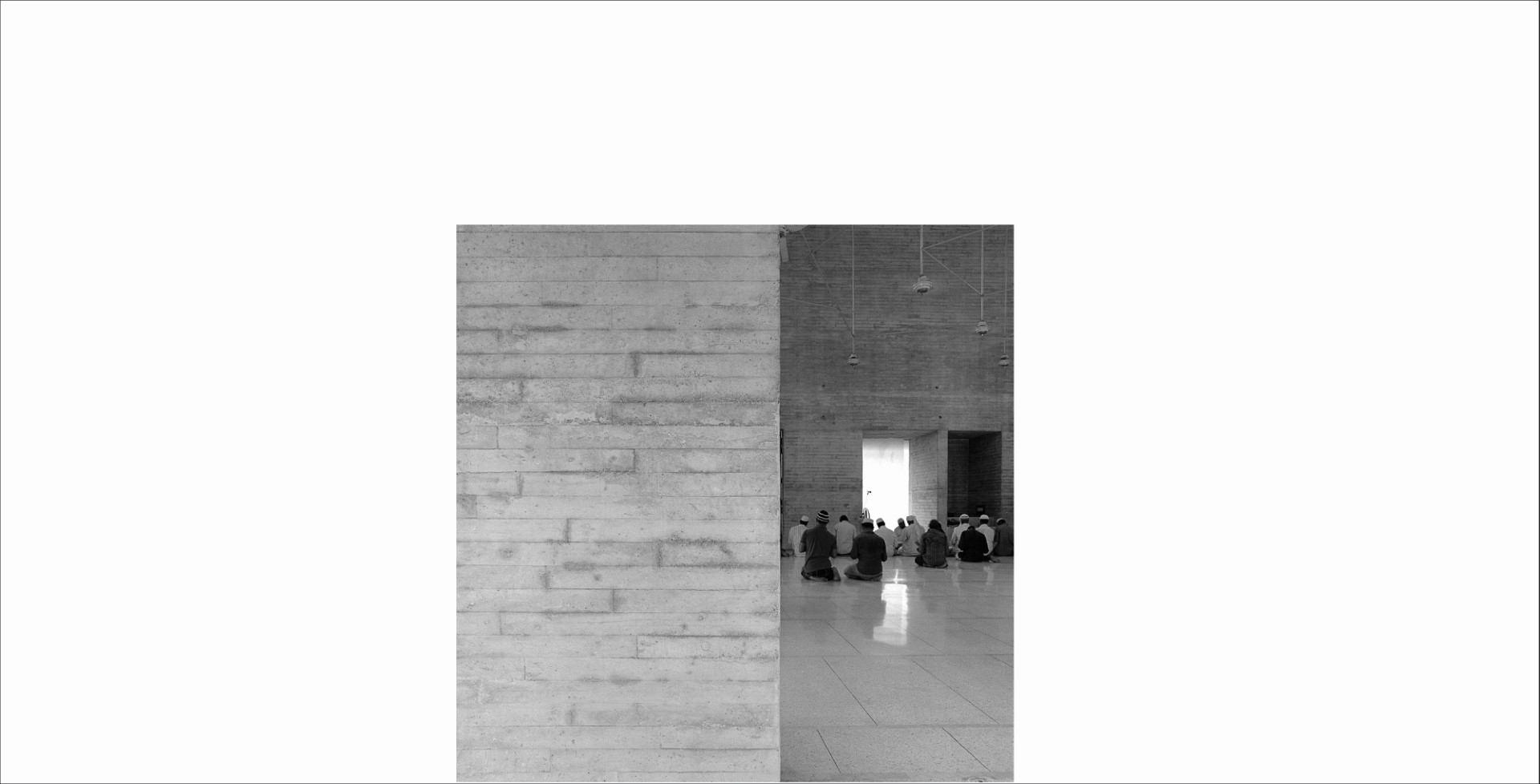
-
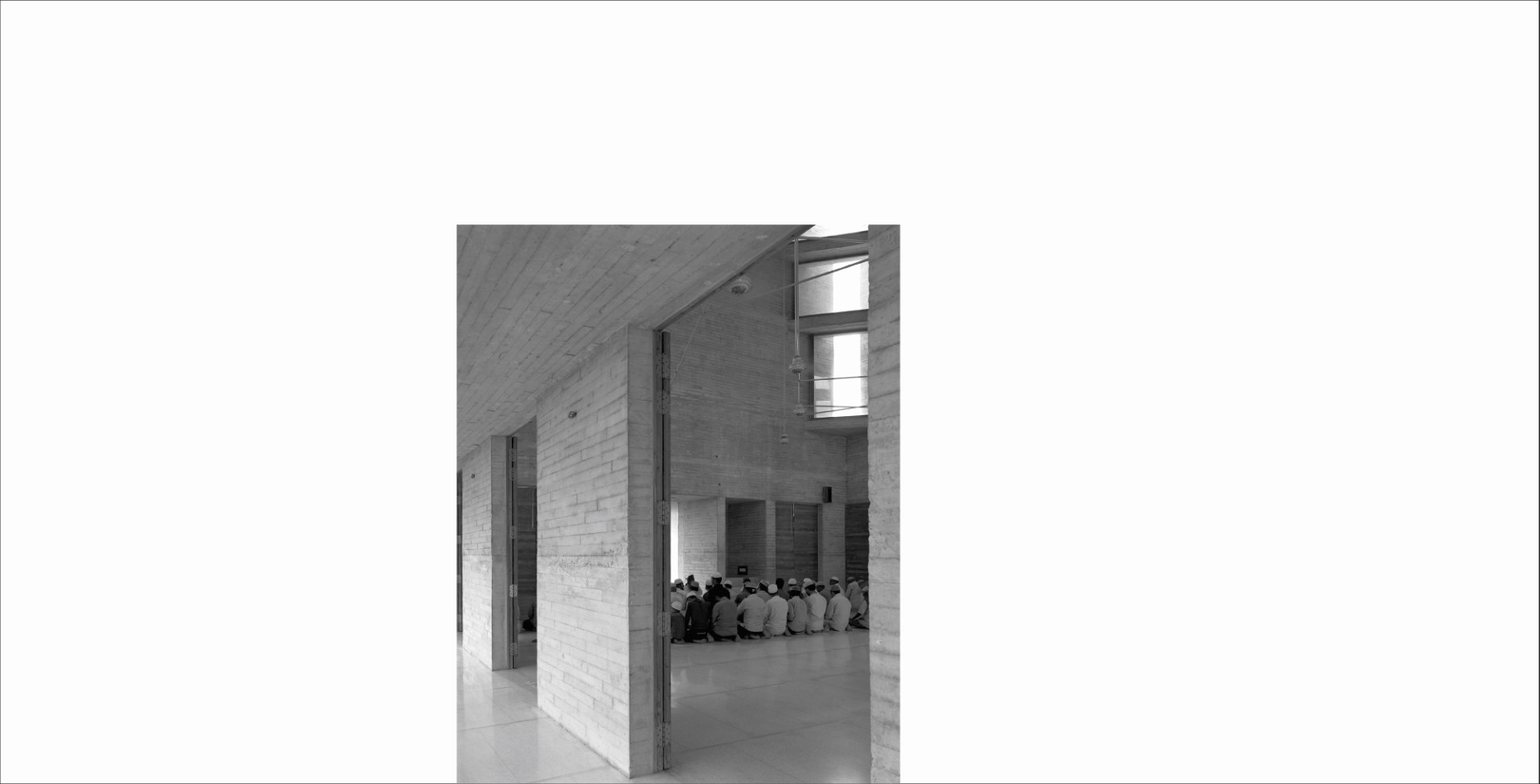
-
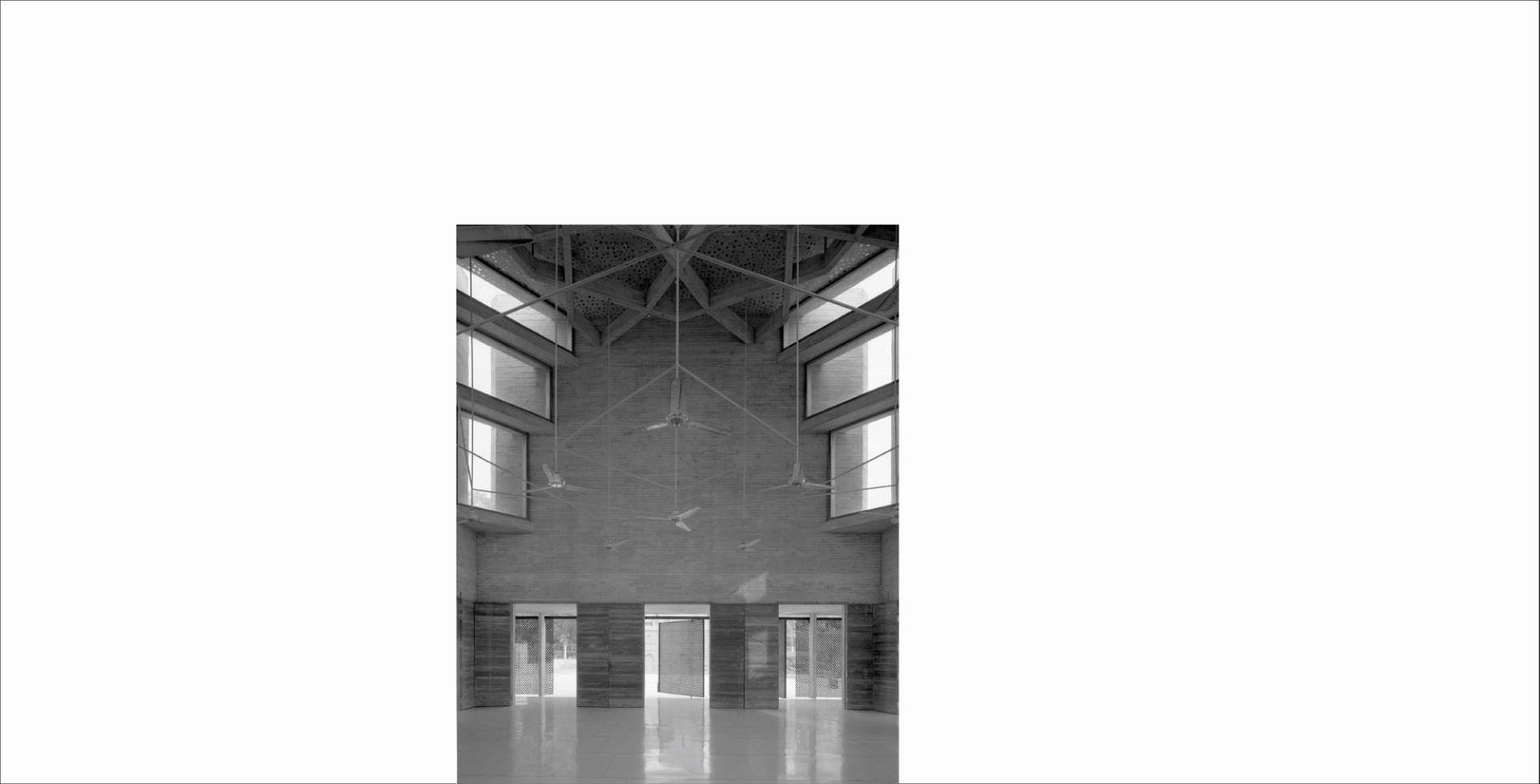
-
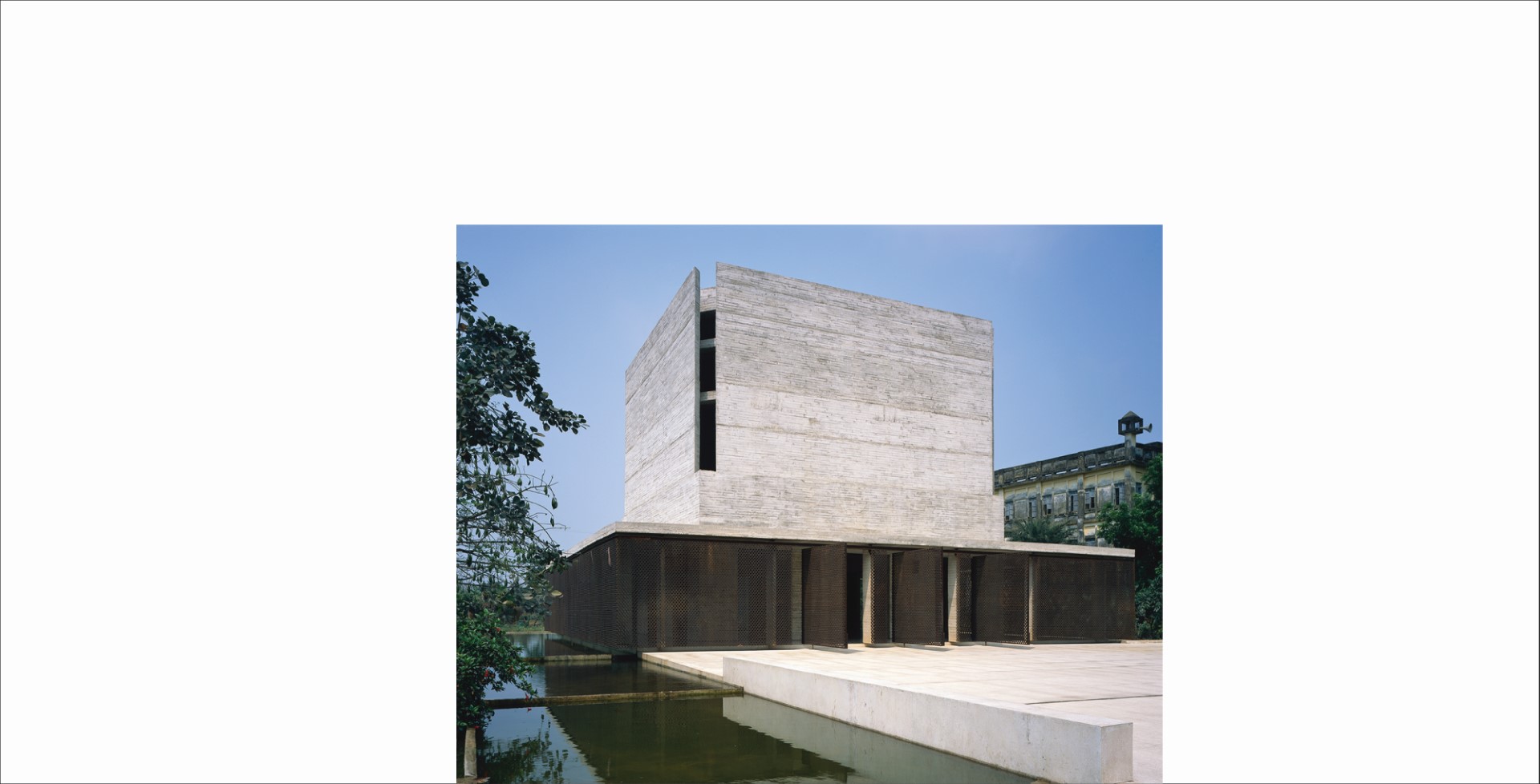
-
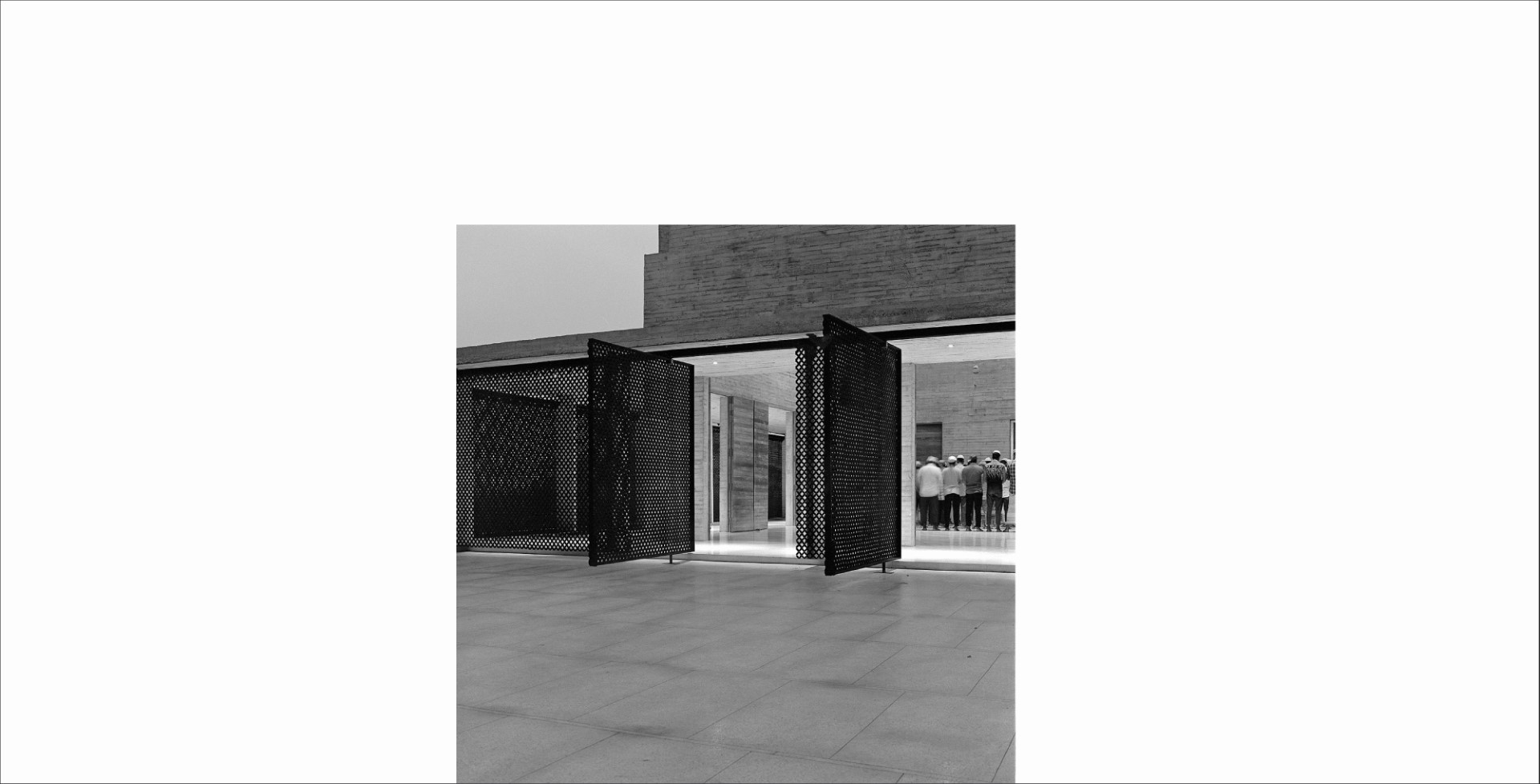
-
Conservation
The project started with the architect encouraging the client to conserve the dilapidated structure of an old family mosque in the property. As the preservation work progressed, so did the design - influenced by the beauty and petit volume of the old.Pride of community
In the old mosque regaining its refined existence, pride of heritage returned to the family, who began to look at the new mosque as a potential 'new heritage'. Curiosity increased and as the construction neared end, people from far came to see both the old and the new.Natural ventilation
An all-natural ventilation scheme is helped by the stack effect of the central volume and its high windows. An existence of a pond on the south, the predominant direction of airflow, is augmented by shallow pools on three sides of the mosque - facilitating micro-climatic cooling. Scented flower bearing trees have been planted in specific positions to grant an olfactory experience to visitors. -
A common existence two centuries apart
The new structure is designed in such a way that it forms a backdrop to the 220 year old mosque - an act of reversal in which the past is brought to the fore and the new comes after the old.Inspired by the volumetric rise of the traditional dome in a mosque, the cuboid volume of the mosque emerges like a modern monolith - embellished on the outside with only the heavy textures of concrete cast in wood.
The lower volume is clothed in a cast-iron grille which, generated from a traditional motif of the old mosque, provides security and shade but also lets in filtered light and the breeze. The ambulatory space it protects itself gives protection to the main prayer hall, doors or windows of which can be left open for ventilation during heavy rain.
An experiential climax occurs when one enters the main hall - its soaring volume animated by light entering through slender apertures in corners and the ceiling.
Materials
The structure is entirely hand-cast in white concrete, in wood formwork. Local teak doors match the striations of the concrete while cast-iron grilles in the lower base of the volume give porous enclosure. The floor is cast-in-situ terrazzo, continuous from the inside to the courtyard. -
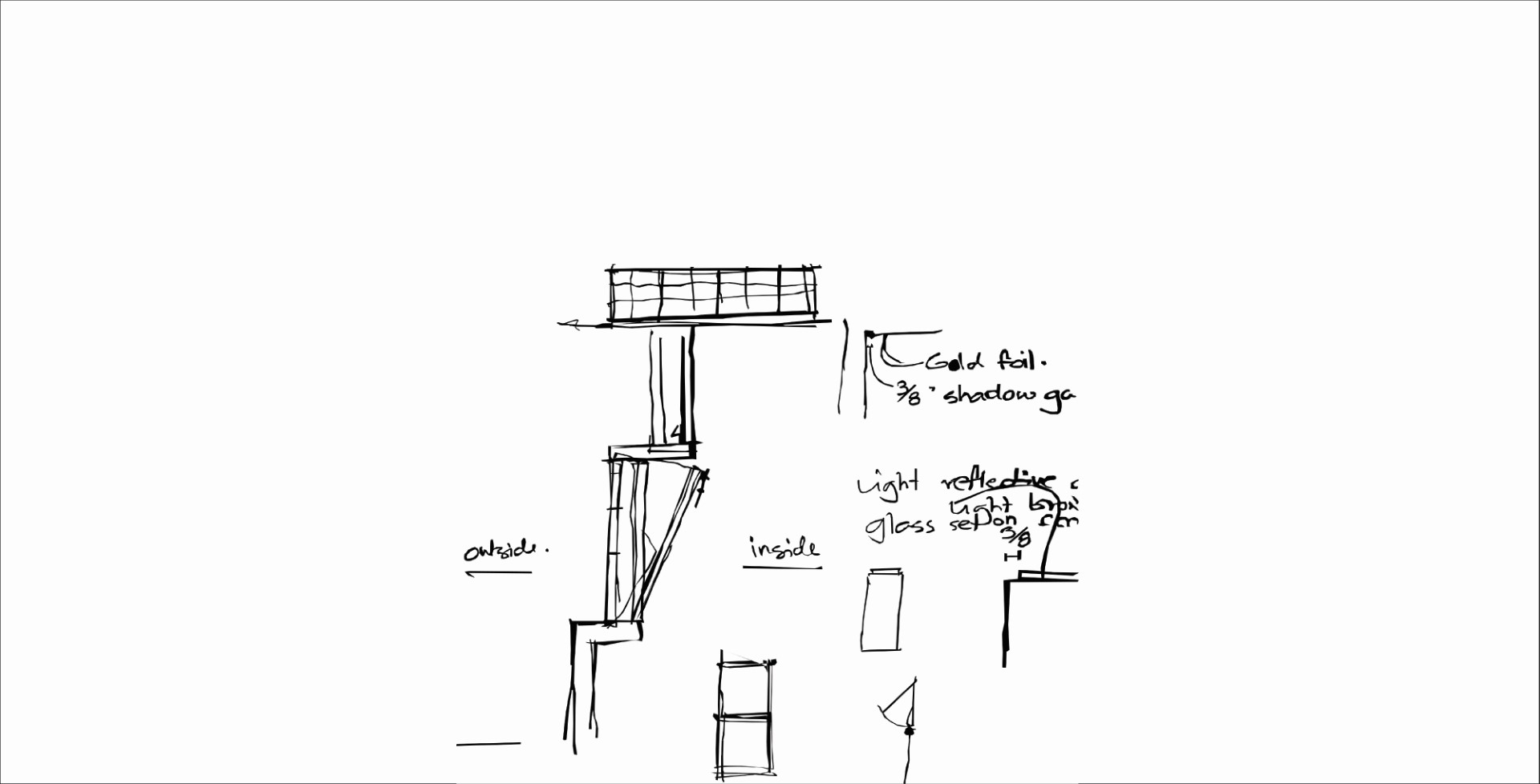
-
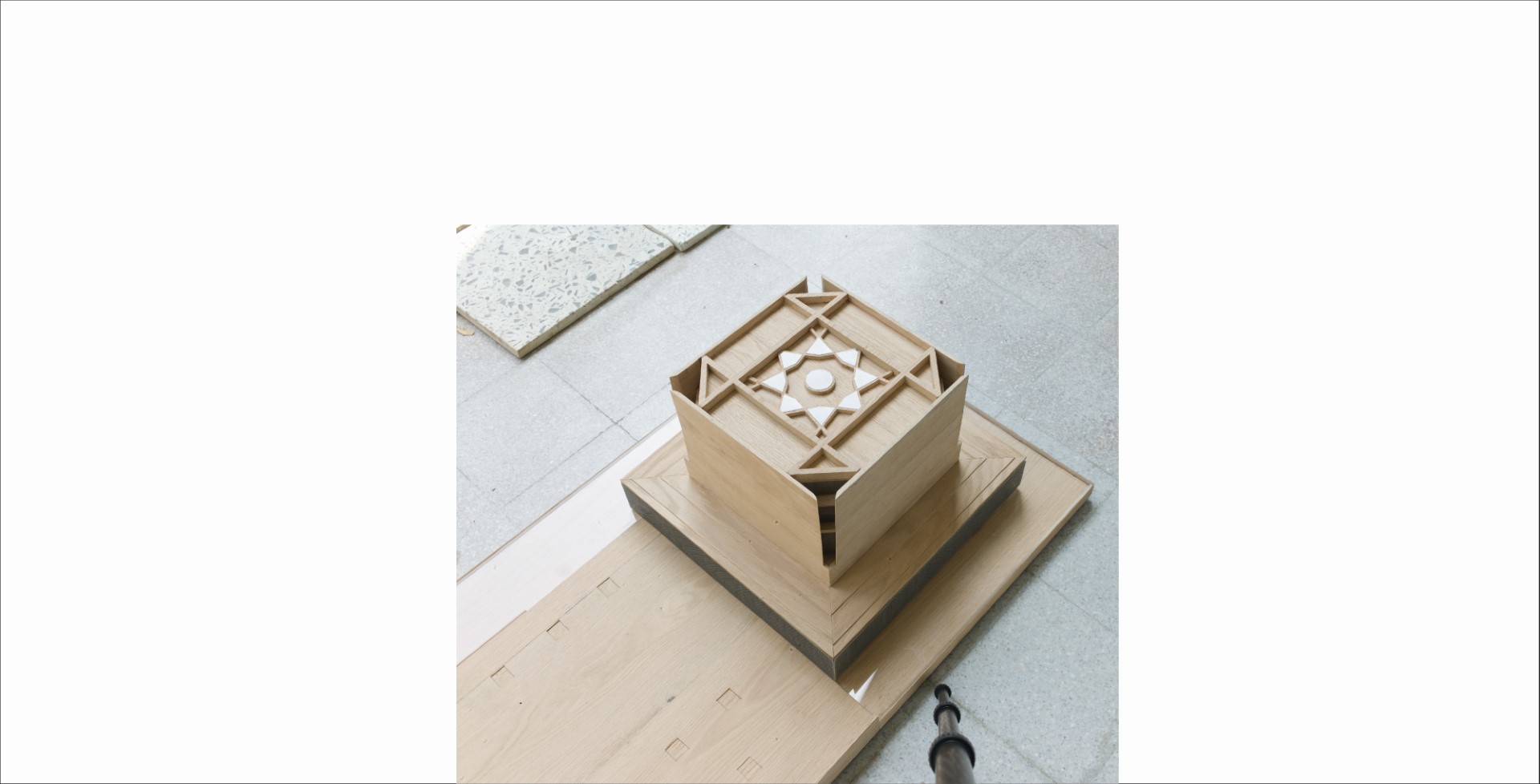
-
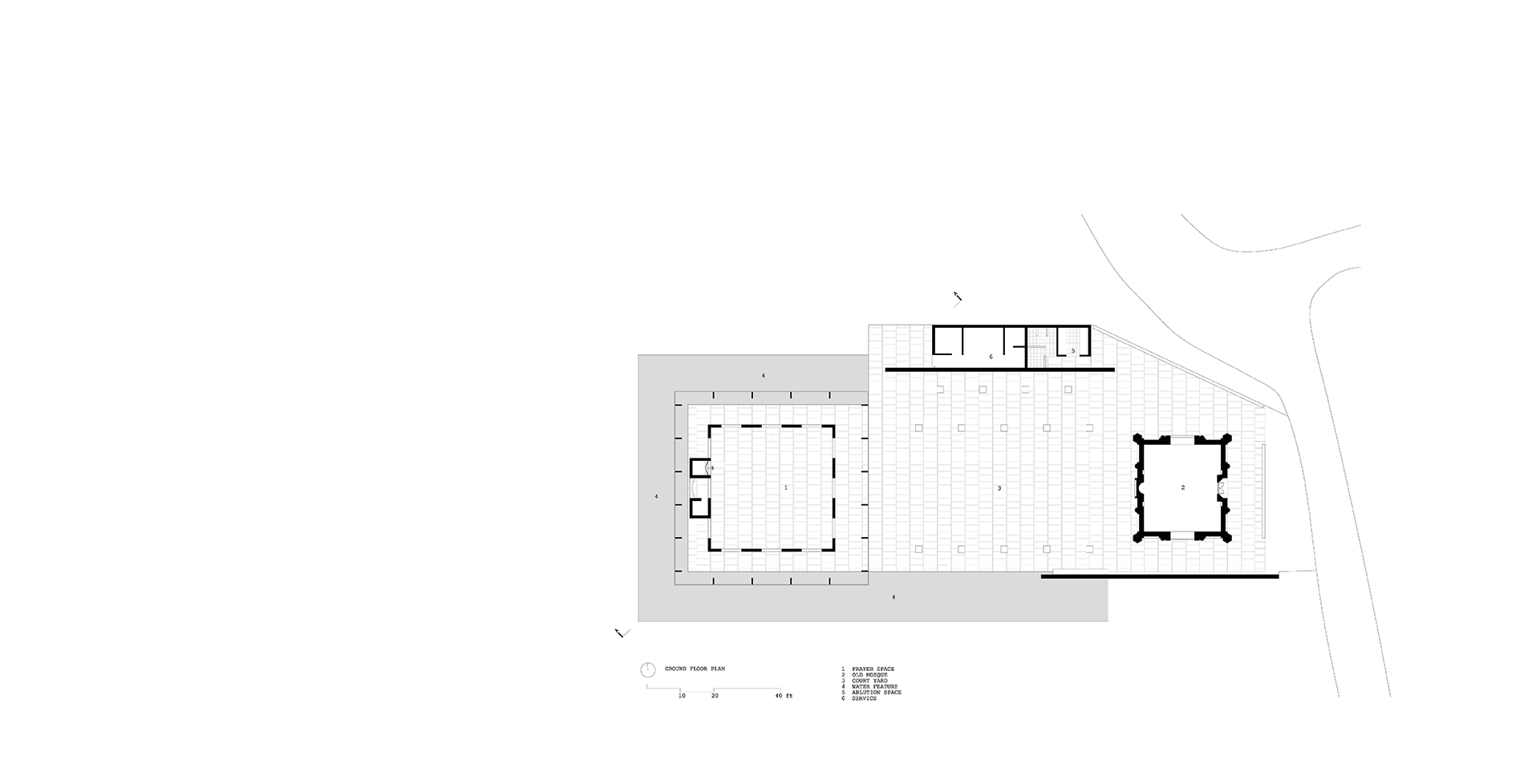
-
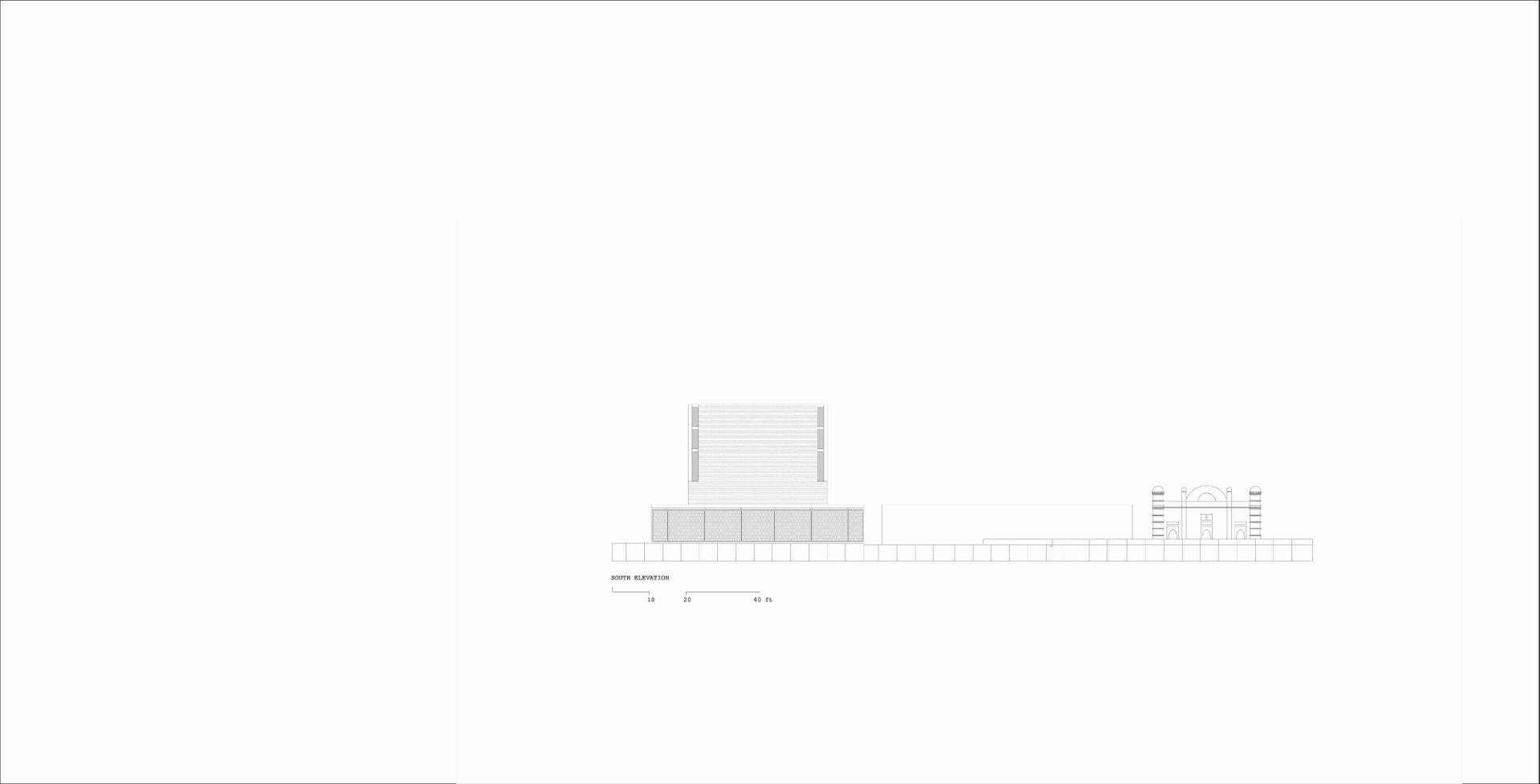
-
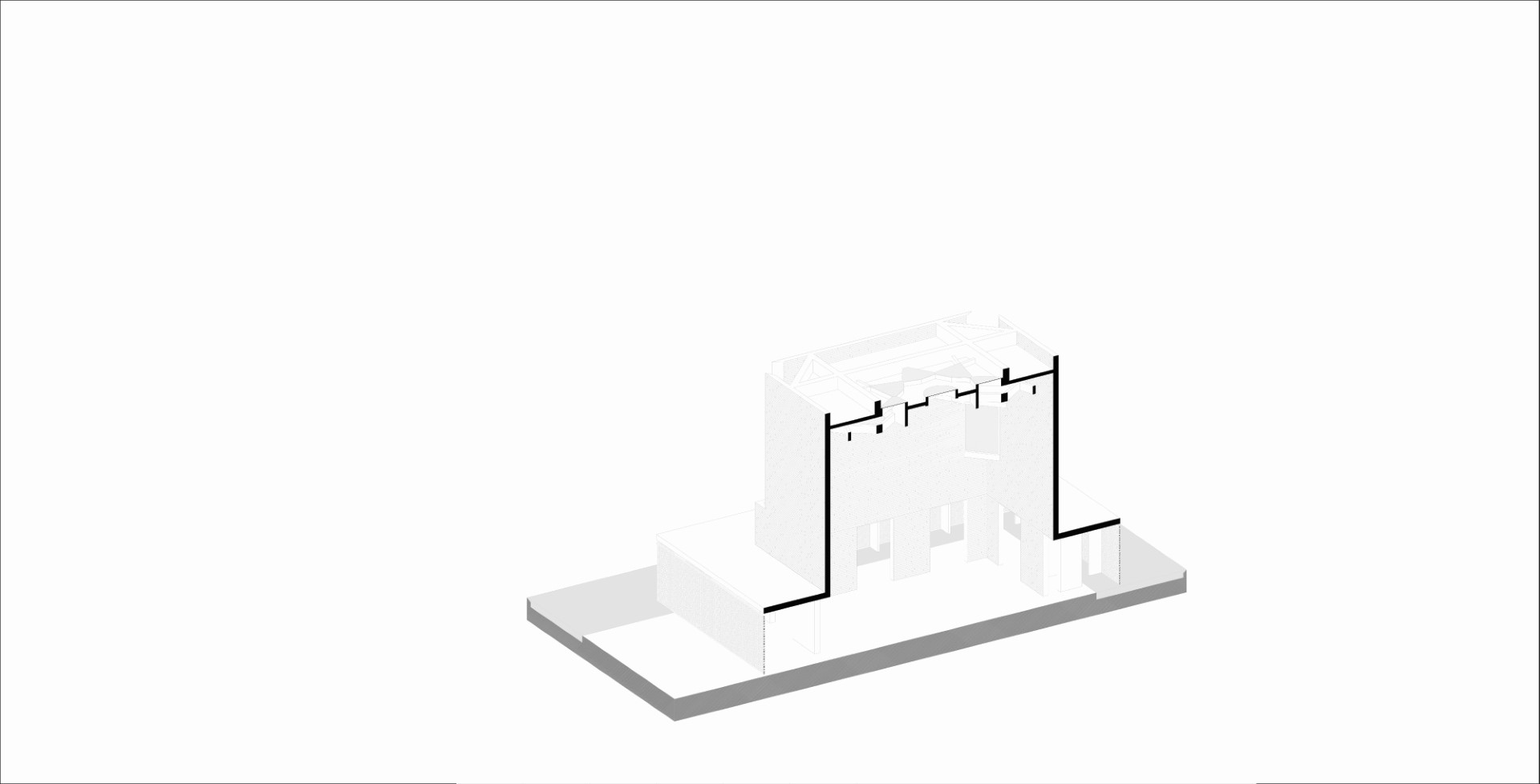
-
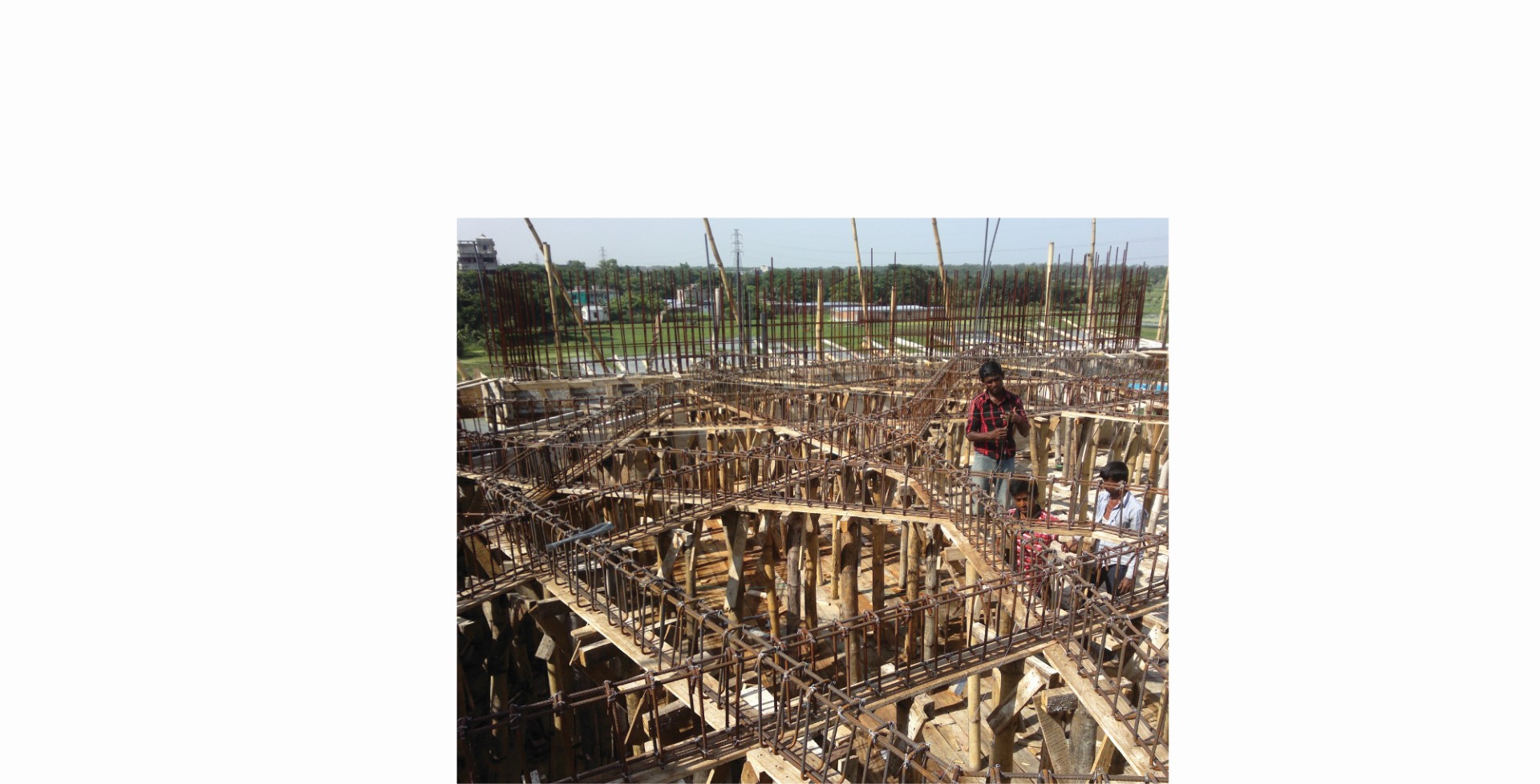
-
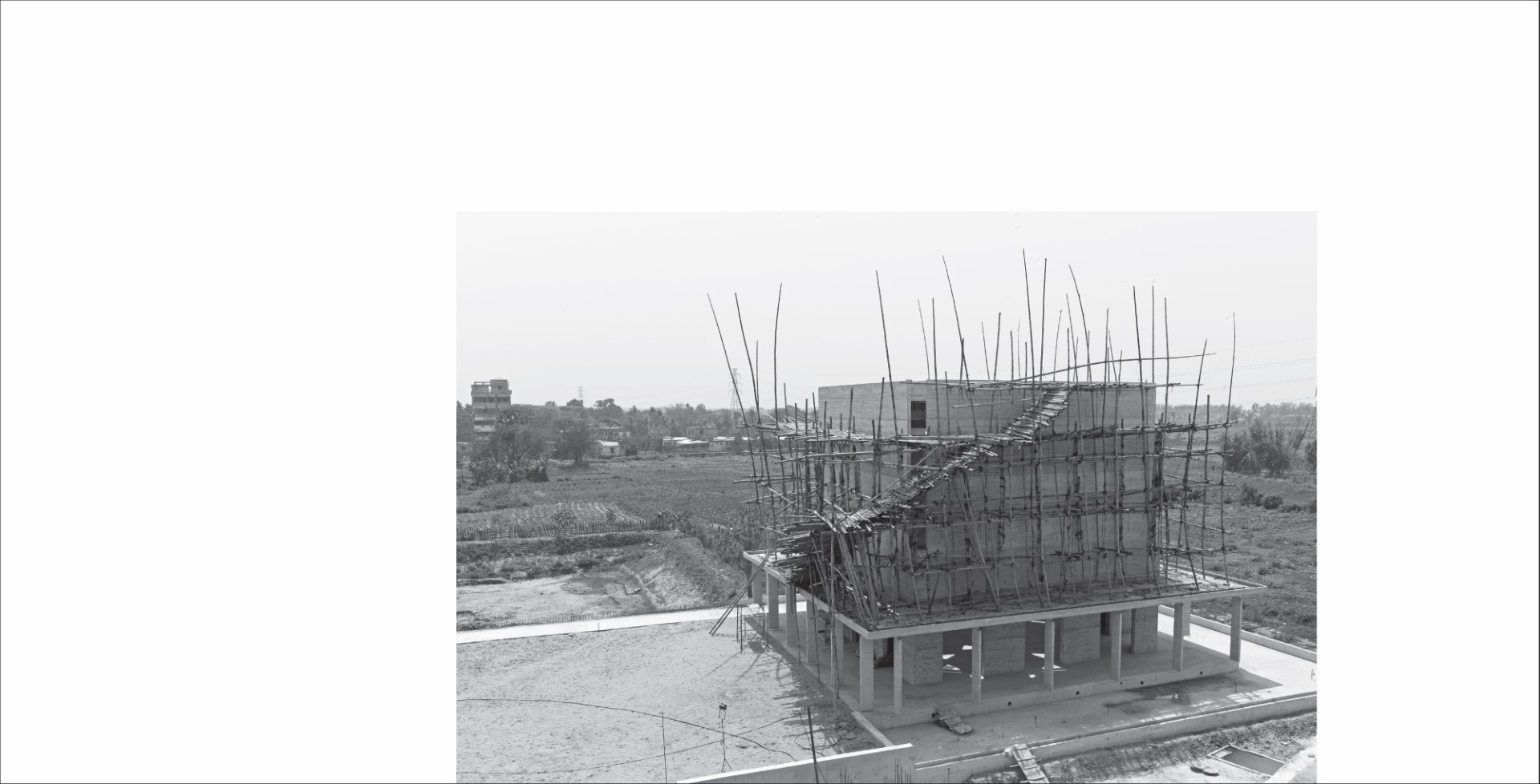
- Climate Change
- Built/Unbuilt
- Exhibitions
- Practice
- Publication & Lectures
- Info
- News
- Education & Institution
- Art Spaces
- Health & Leisure
- Live, Work & Industry
- Spiritual
- Museums
- Sports
- Rural - Urban