-
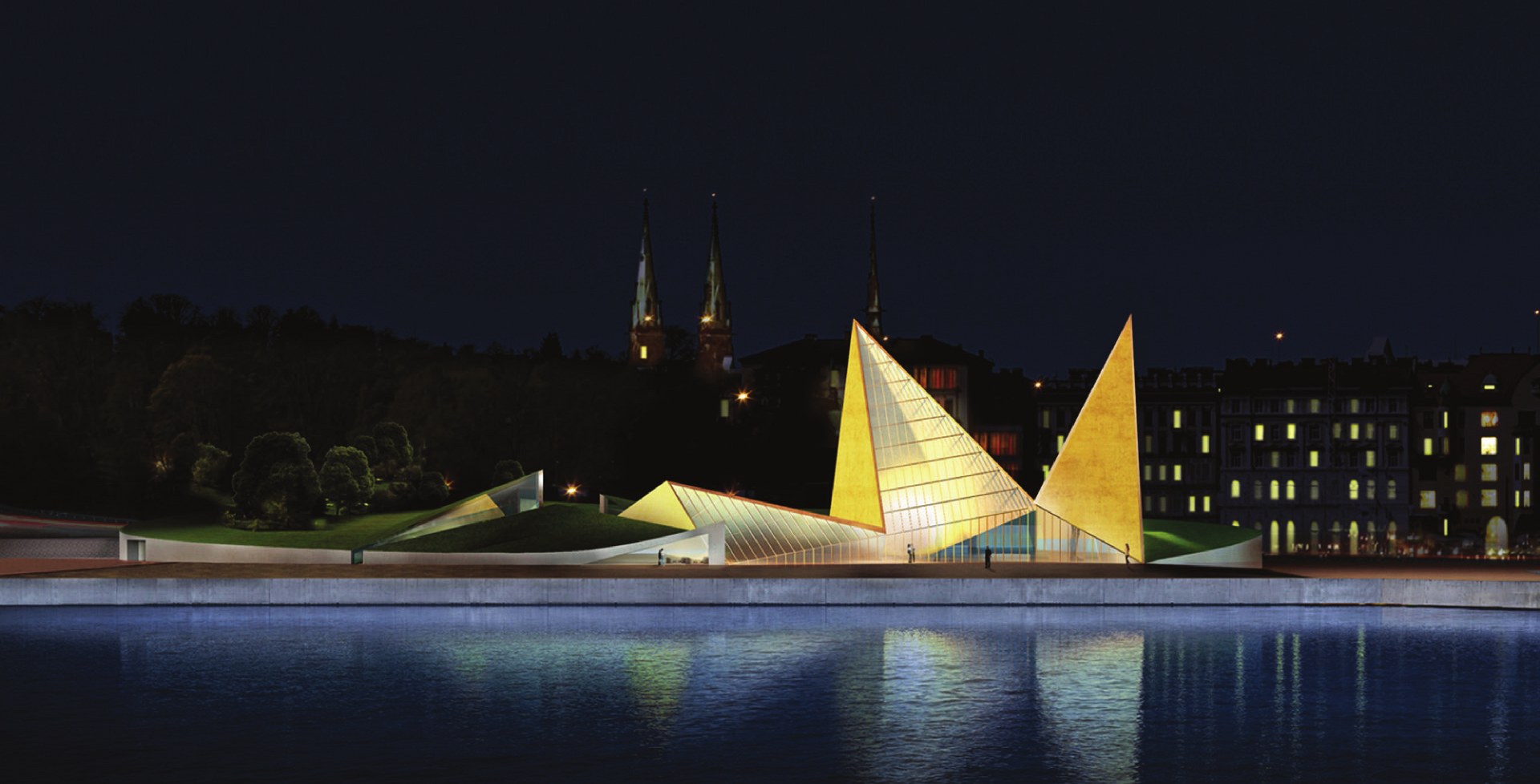
-
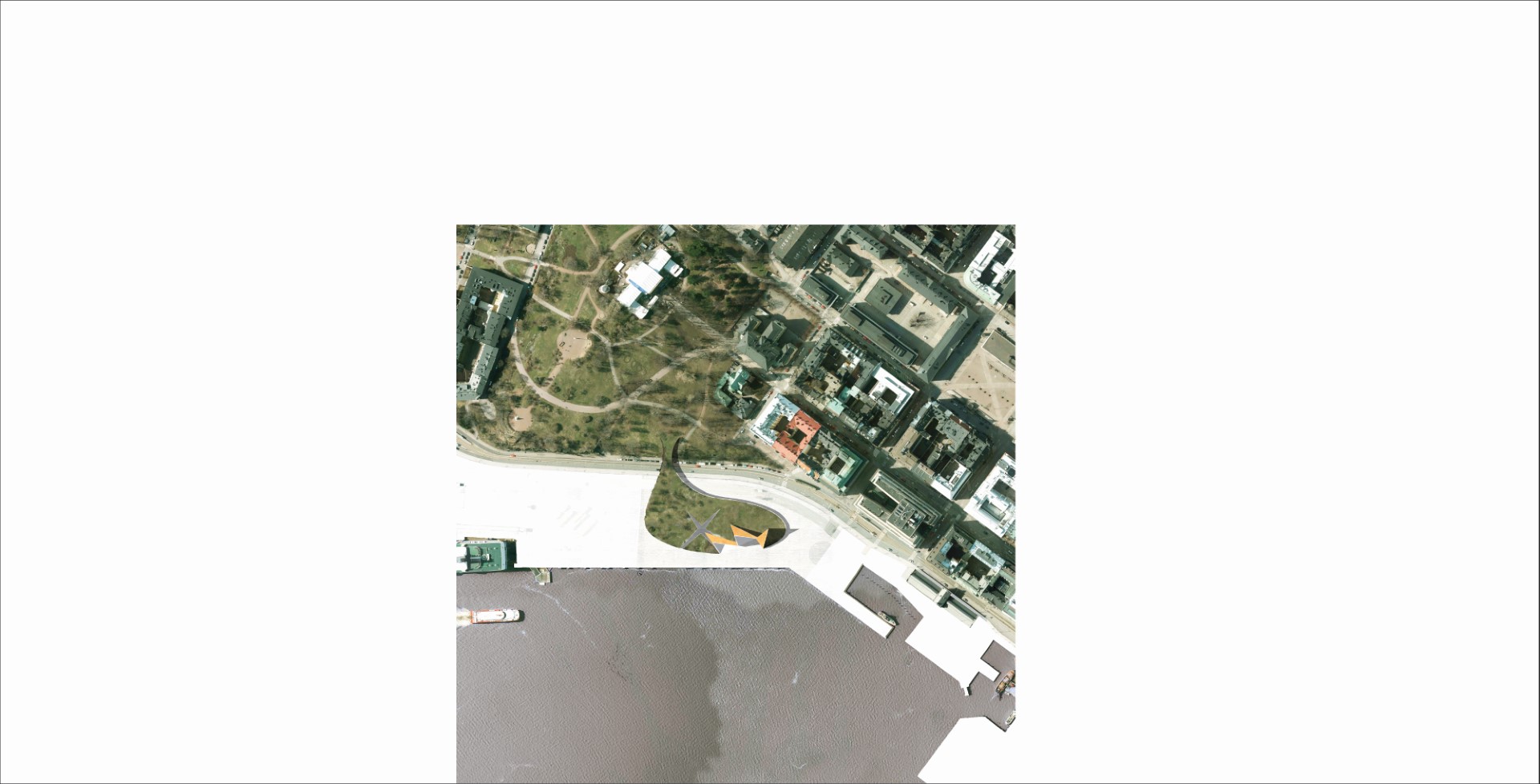
-
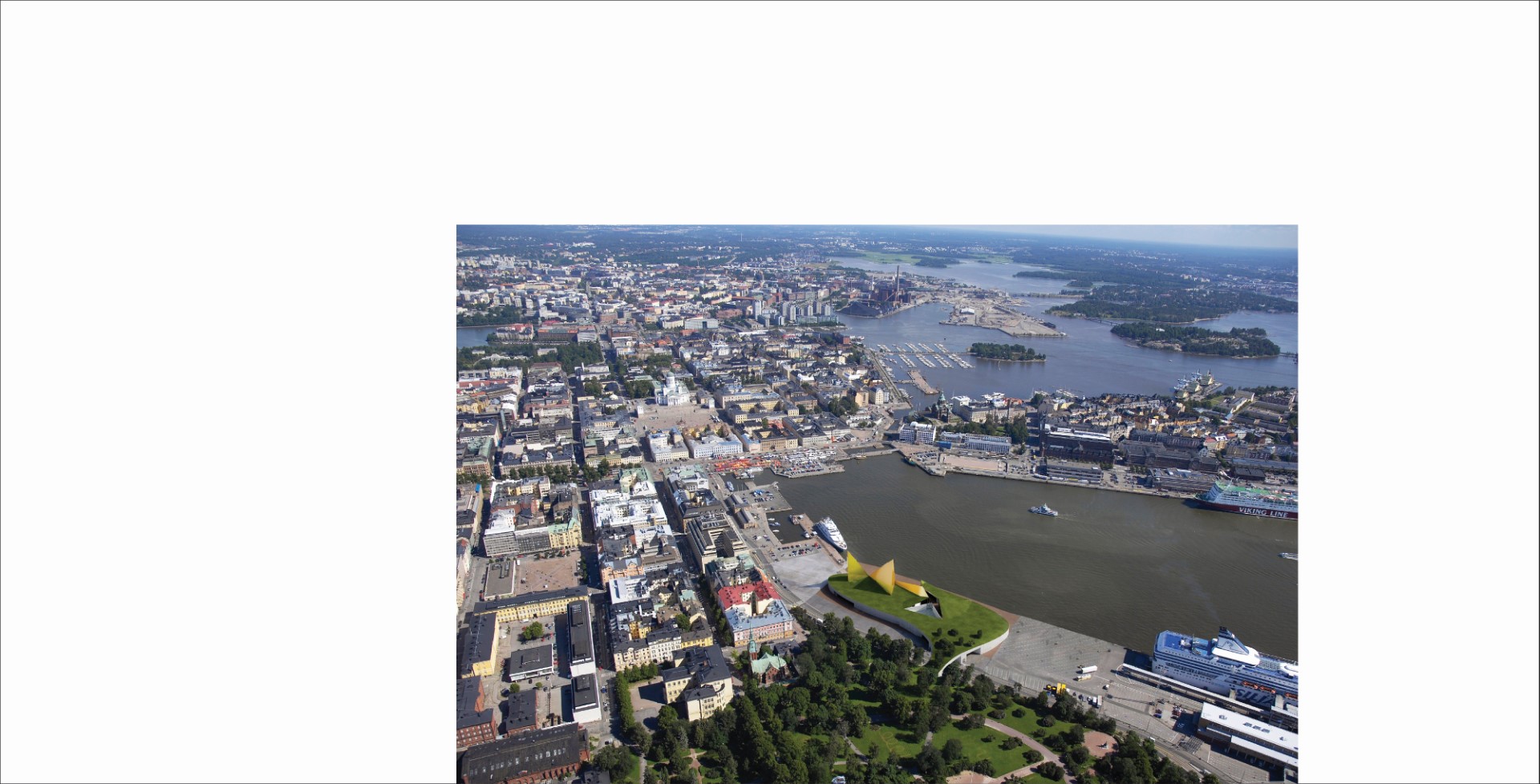
-
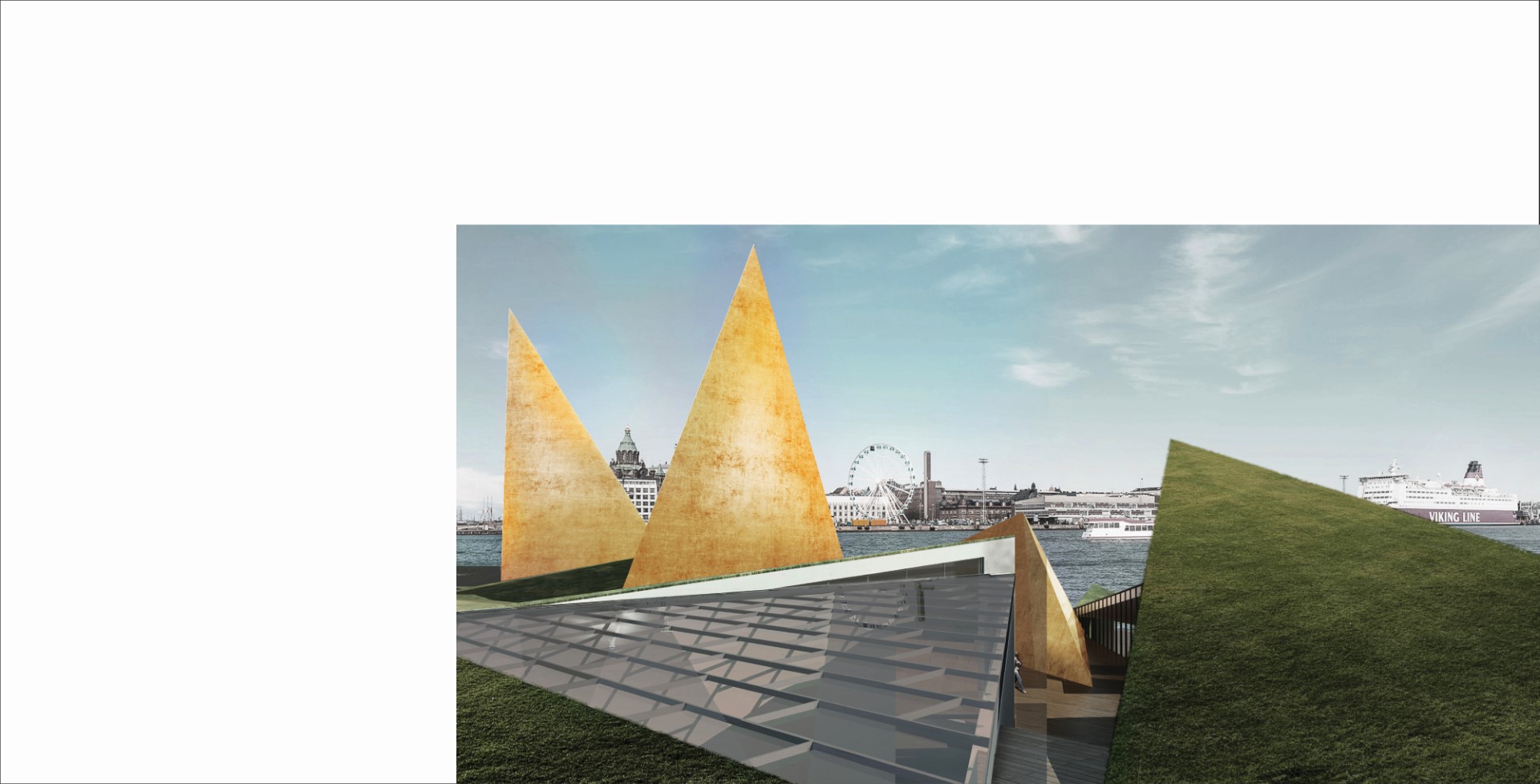
-
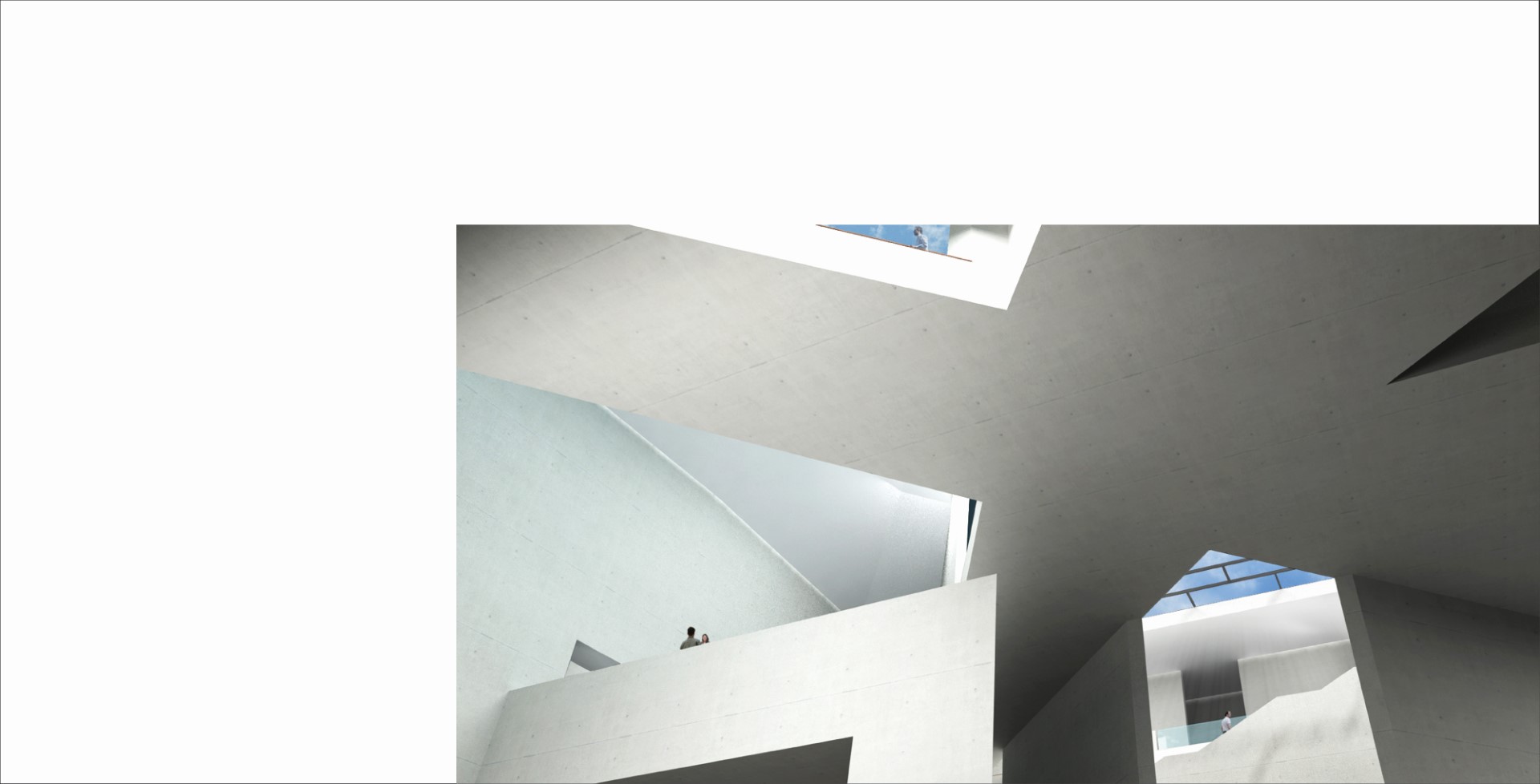
-
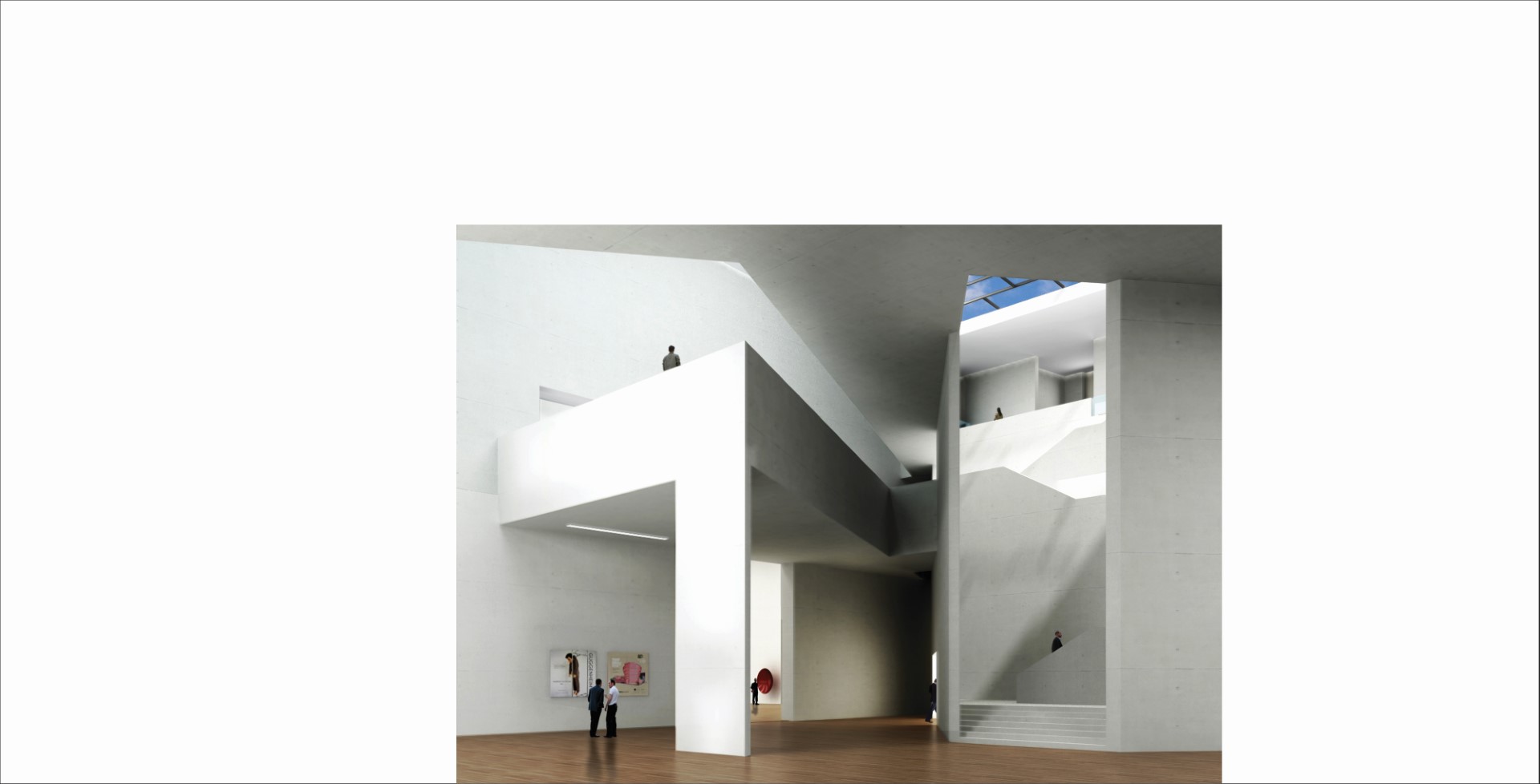
-
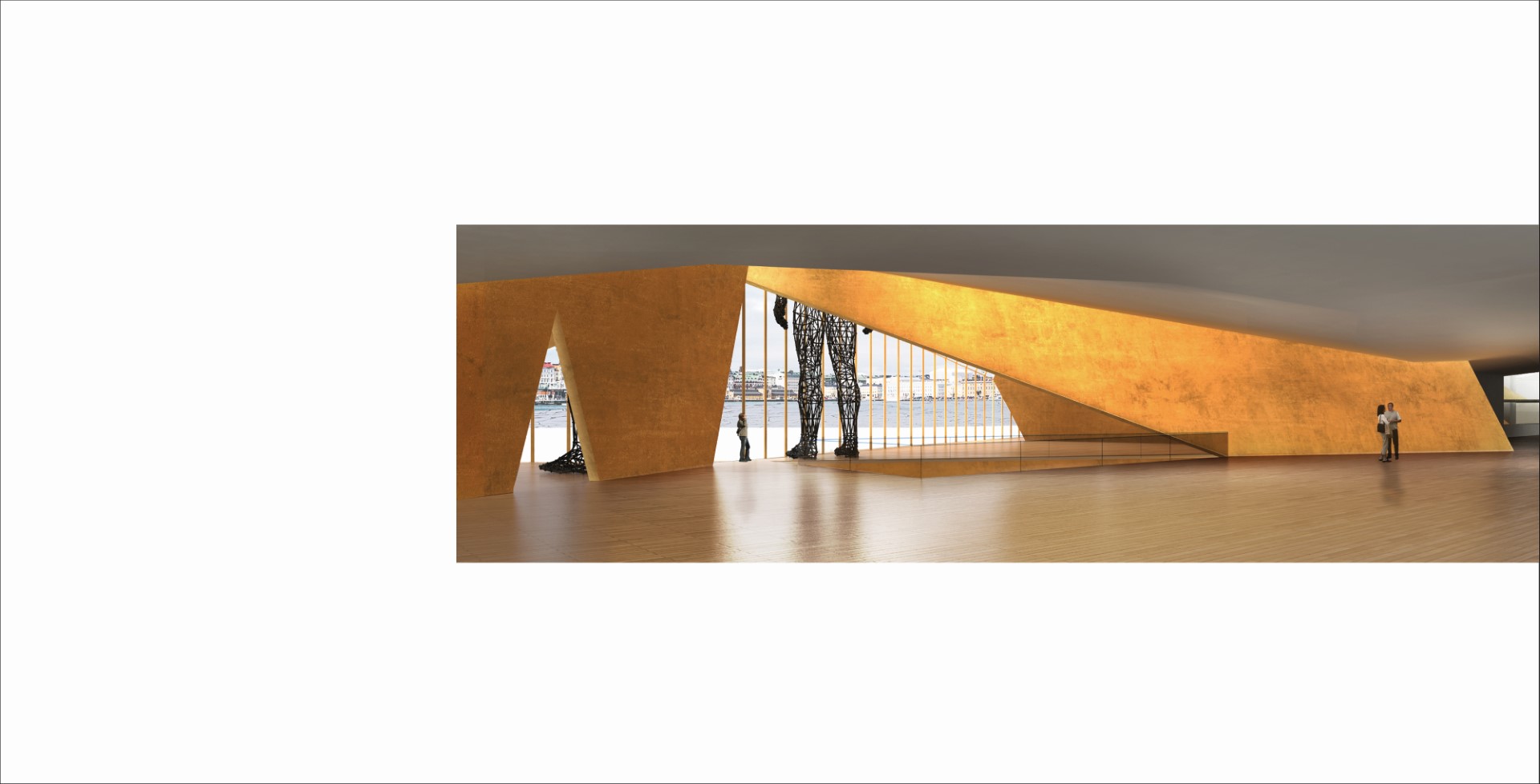
-
Guggenheim Helsinki: An Engaging Landmark
Project Summary
- In a historically informed context, a sympathetic ‘place-making’ for Helsinki
- For complexities of connections and accessibility, an efficient, pragmatic layout
- Strict functional, zoning and security parameters, weighed extensively against efficacy, optimisation of space usage and ease of maintenance
- Integrating built structures carefully with adjacent park, sea and cityscape so that museum merges seamlessly with the urban fabric
- A bold, unambiguous architecture bound by a certain modesty, as a new landmark for Guggenheim, for Helsinki and for Finland.
Sympathetic Urbanism
The design sought to invigorate this part of the city by establishing a direct physical connectivity to the water’s edge, thus eliminating an invisible boundary that existed between city and sea due to the presence of a band of port functions. The Tahititornin Vuori park is literally carried to the water, creating an expansive green urban plaza, with views out to sea. -
The entire site becomes activated as a public square – either with park as roof of the museum or through wood-floored spaces around it. In effect, the project would be instrumental in establishing links with other landmark spaces in the vicinity, namely the Park, the Esplanadi and the spaces around the Cathedral.
Presencing the Guggenheim: The Museum As Landscape
If the museum is a treasure house of cultural landscapes, then the Guggenheim Helsinki was imagined as a collection of both external and internal landscapes. In the context of the city, the museum is a large urban green, with accentuating elements. Internally, the pyramidal shapes and triangulated spaces are offset by orthogonal geometry of function spaces. Practicality meets art and aesthetic considerations are wedded to concerns of serviceability, efficiency and economy.The designed sought to create a new urban treasure with a certain sense of ‘presence’ not unlike the various historic spaces and building in the vicinity – to become a jewel in the south harbor of Helsinki.
-
Pragmatic Sustainability
Rather than a voluminous structure with expressionistic gestures, the proposal is for a museum that grows from the city, from the park – to come to the waterfront with an energetic public space, that activates an area which was earlier servant to basic functions of port and terminal. Art breathes new life into human minds – the museum has potential to breathe new cultural spirit into a city remarkable for great charm and beauty.
In the Finnish summer, all matter shine brightly under the sun but in the dead of winter, the museum brings its own piece of sunshine in the form of the cast brass of pyramidal shapes.
All surfaces receiving snowfall are inclined, for loading and maintenance considerations. Earth covering on the sloping roof acts as thermal mass and the main volume of galleries is sunken for thermal benefits. A geo-thermal system would have provided sustainable heating and cooling, while large apertures of triple glazing would bring in sufficient daylight.Economy Of Materials
A limited palette of materials: green as roof, concrete for structure and walls, Finnish wood for internal and external flooring and cast brass on taller volumes. Brass is proposed not only for aesthetics but for a certain prospect against the white and grey of Nordic winter. -
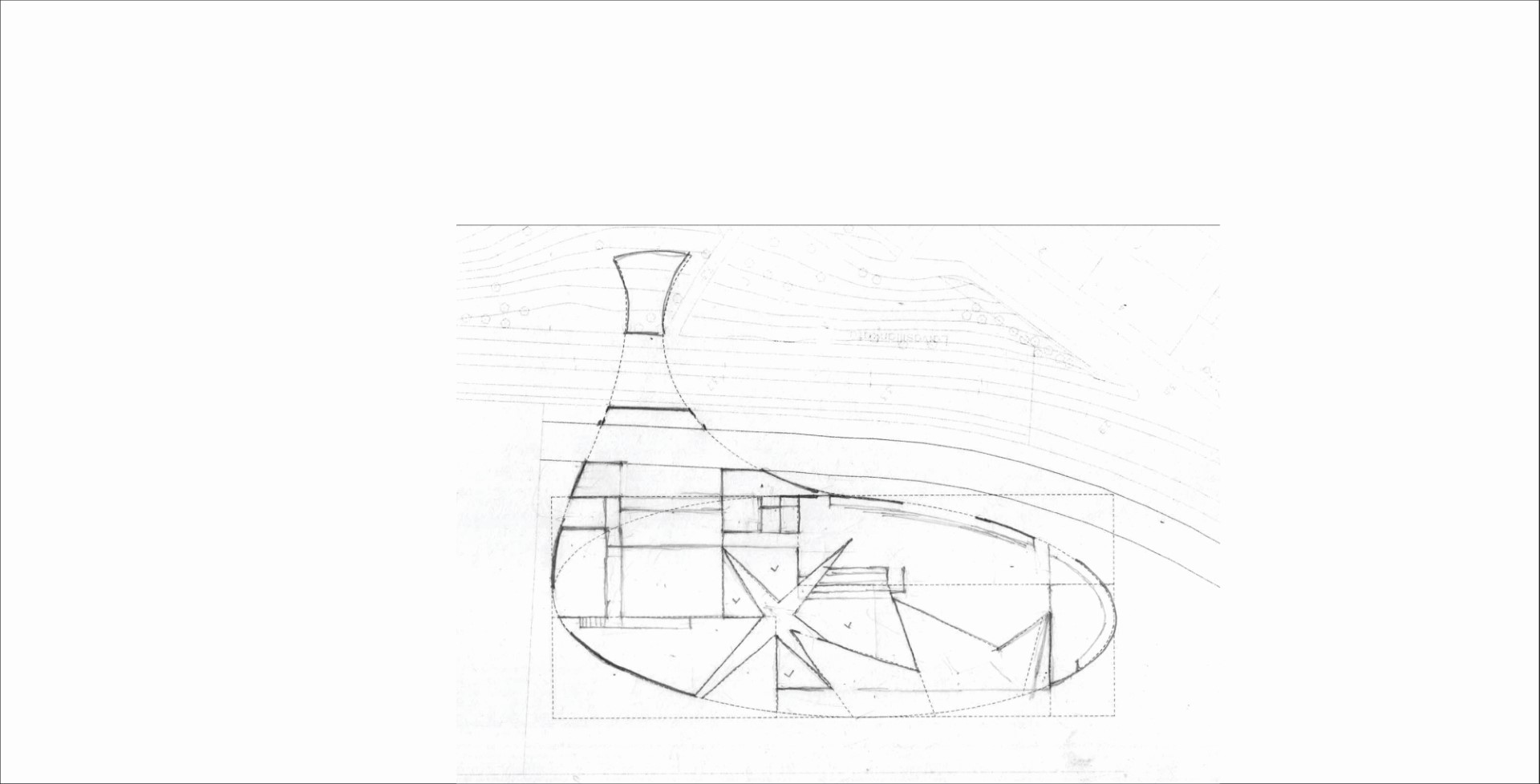
-
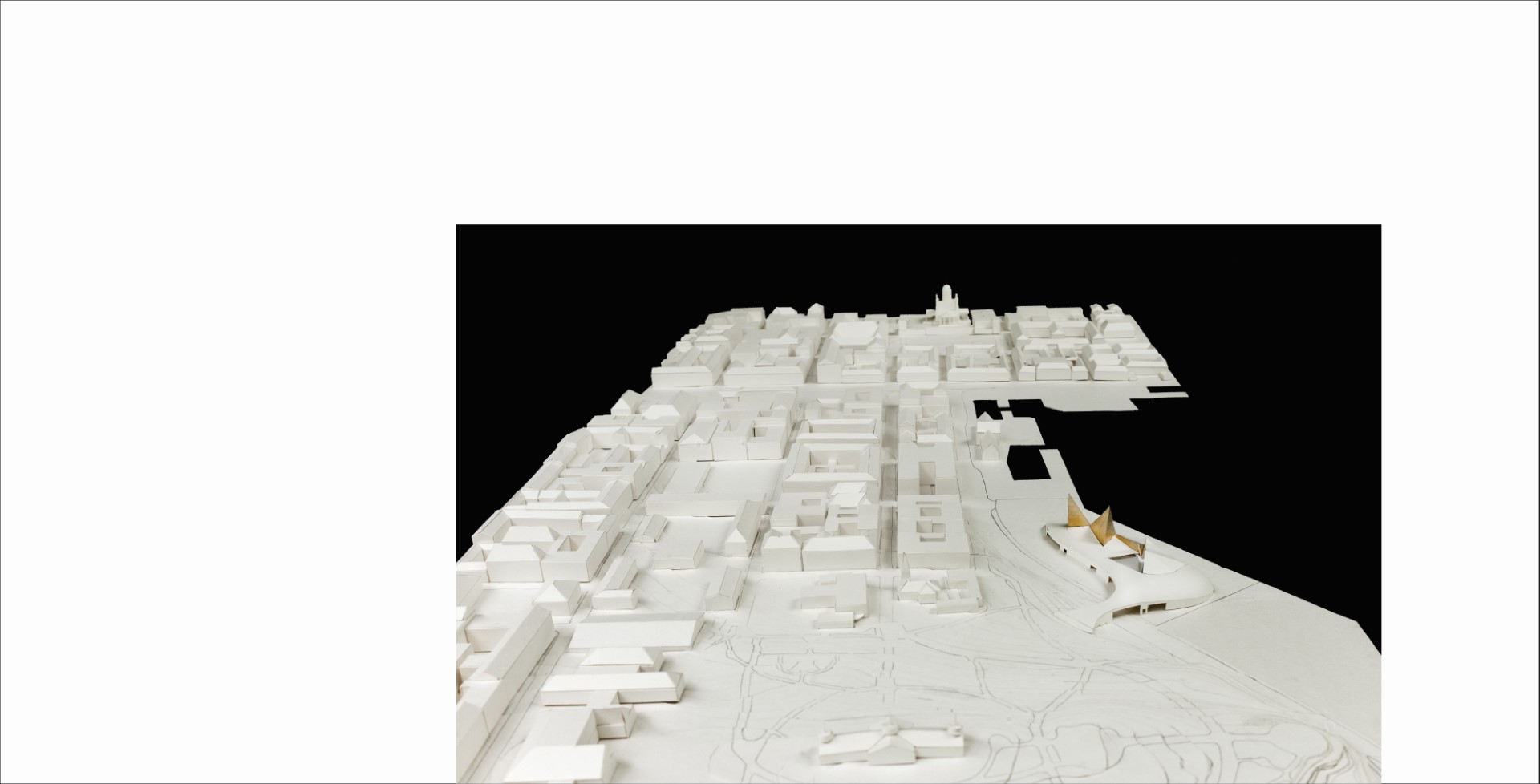
-
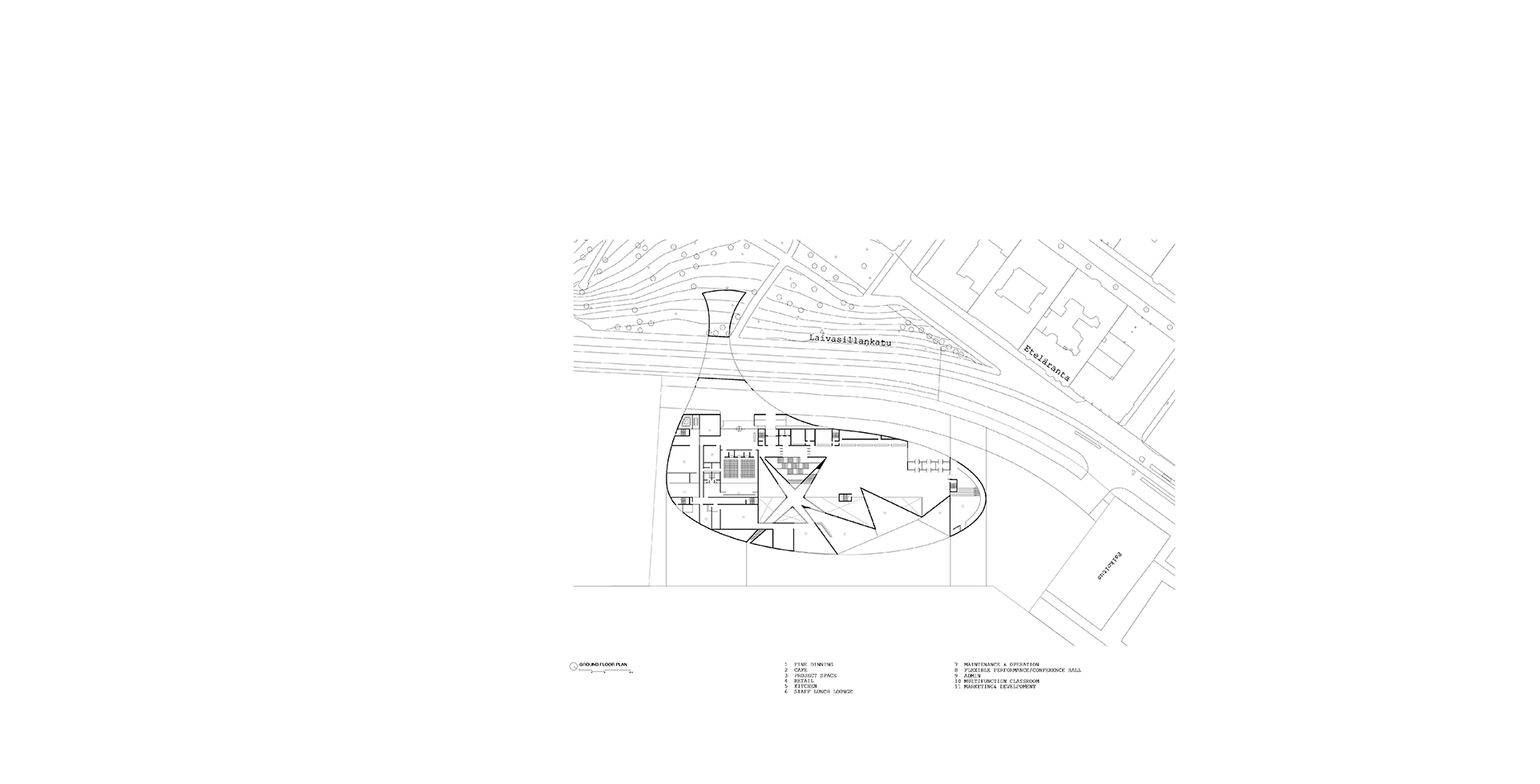
- Climate Change
- Built/Unbuilt
- Exhibitions
- Practice
- Publication & Lectures
- Info
- News
- Education & Institution
- Art Spaces
- Health & Leisure
- Live, Work & Industry
- Spiritual
- Museums
- Sports
- Rural - Urban