-
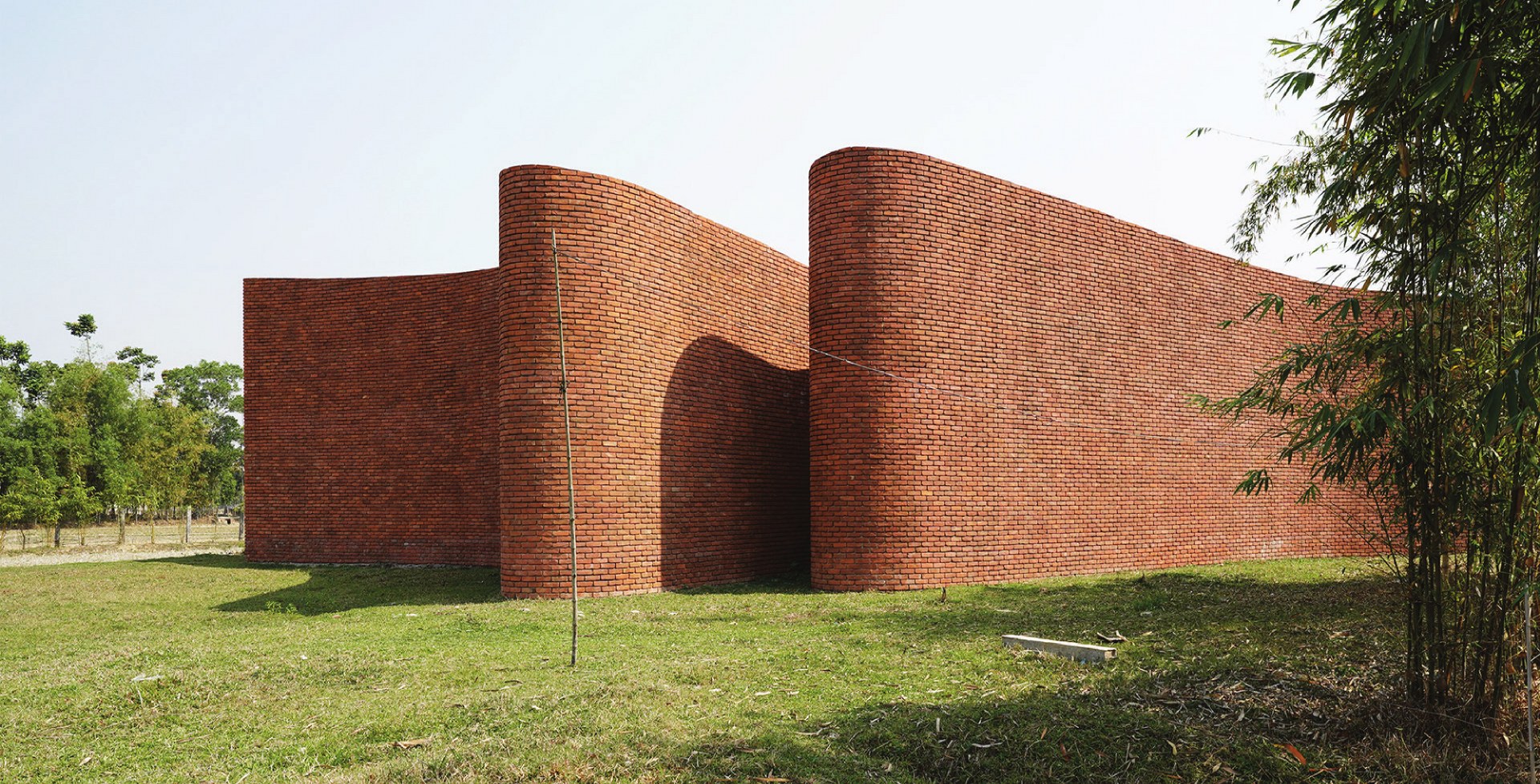
-
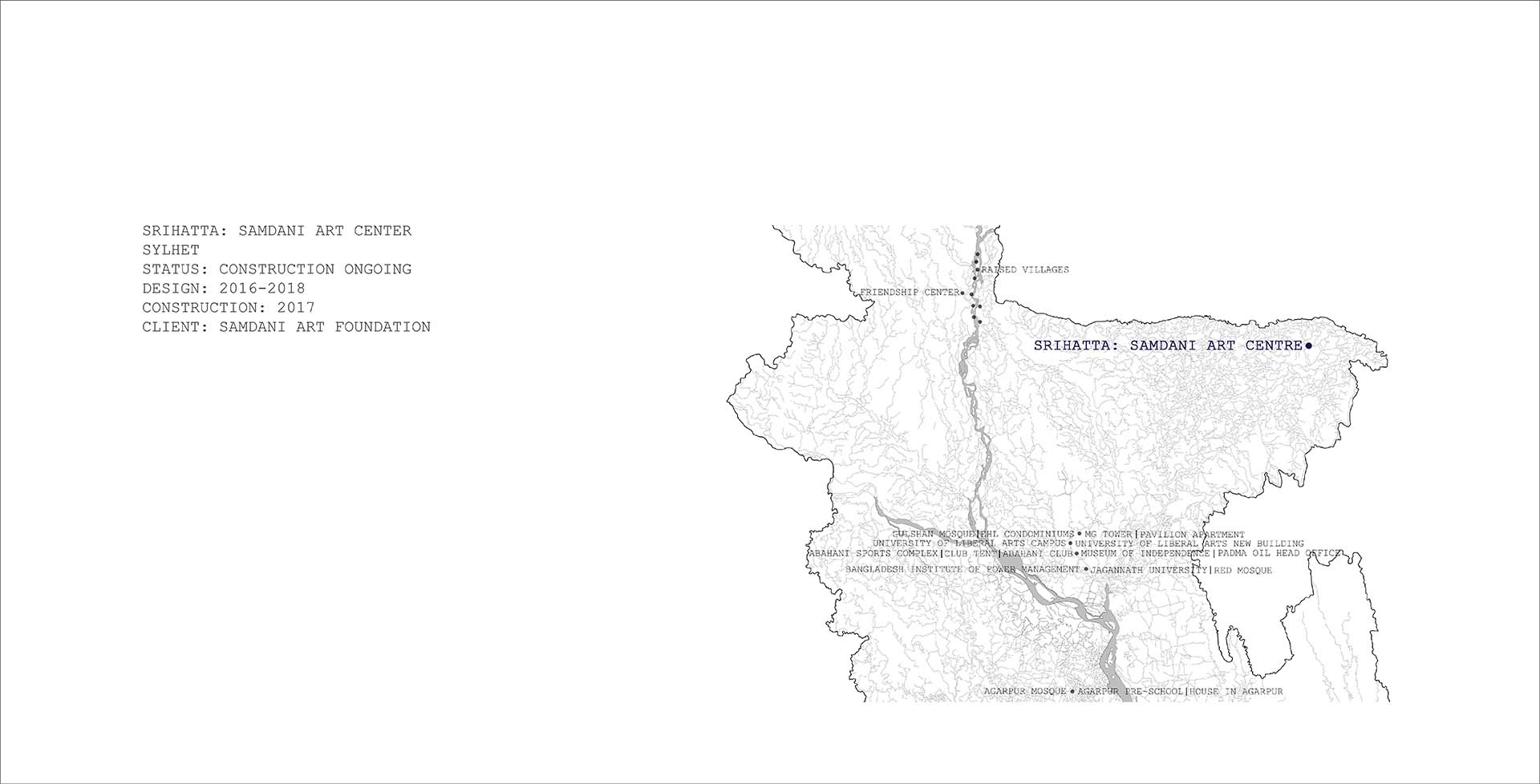
-
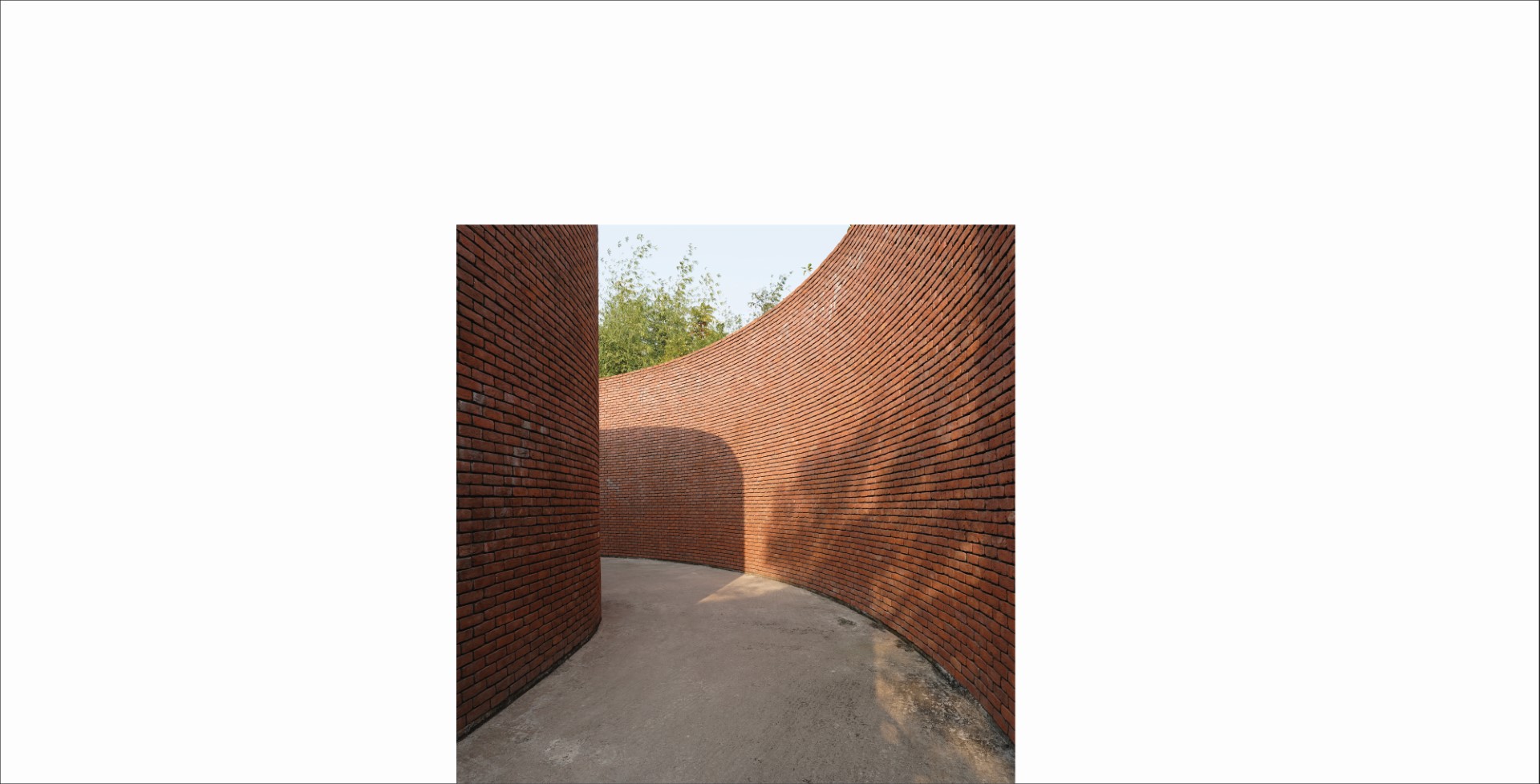
-
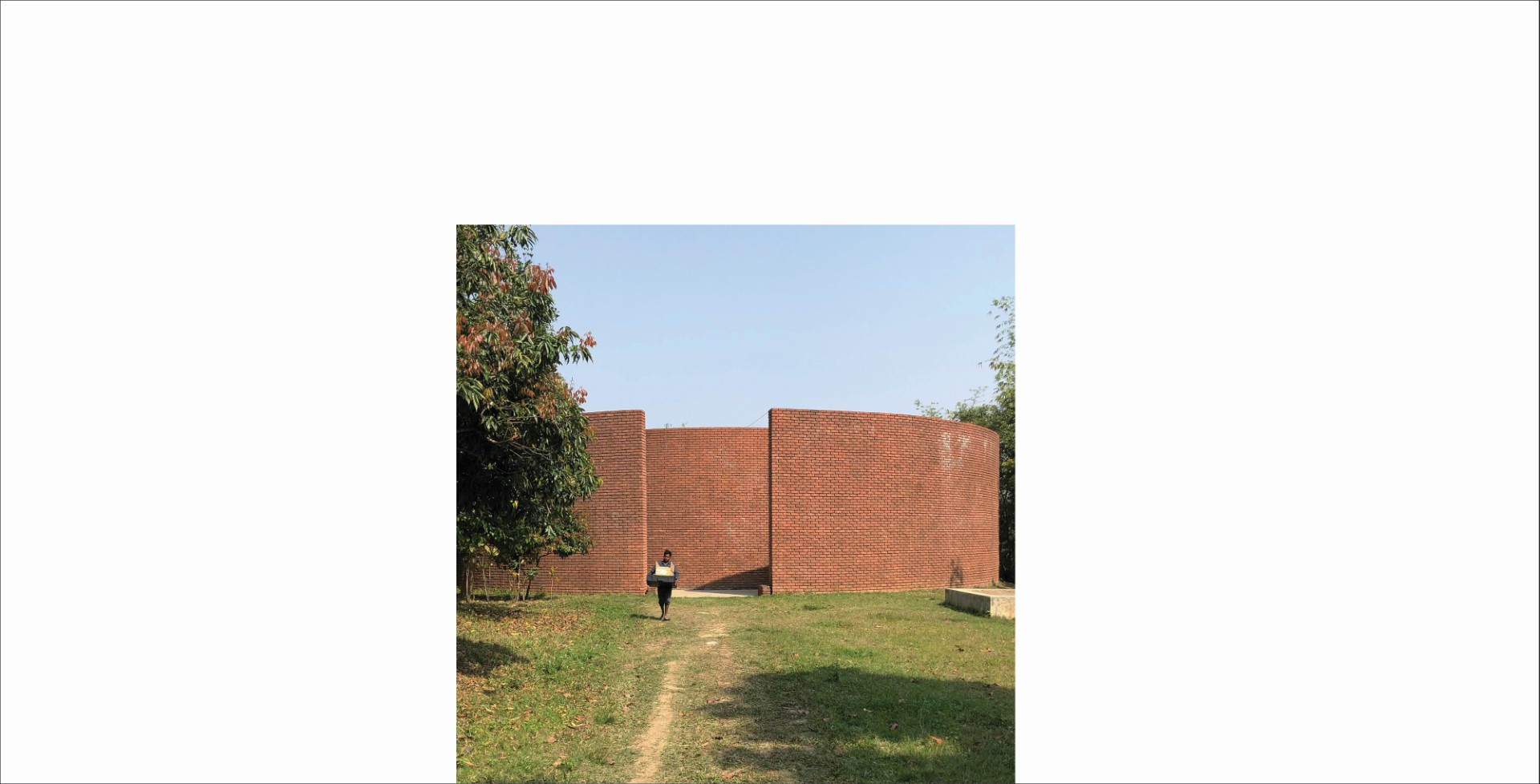
-
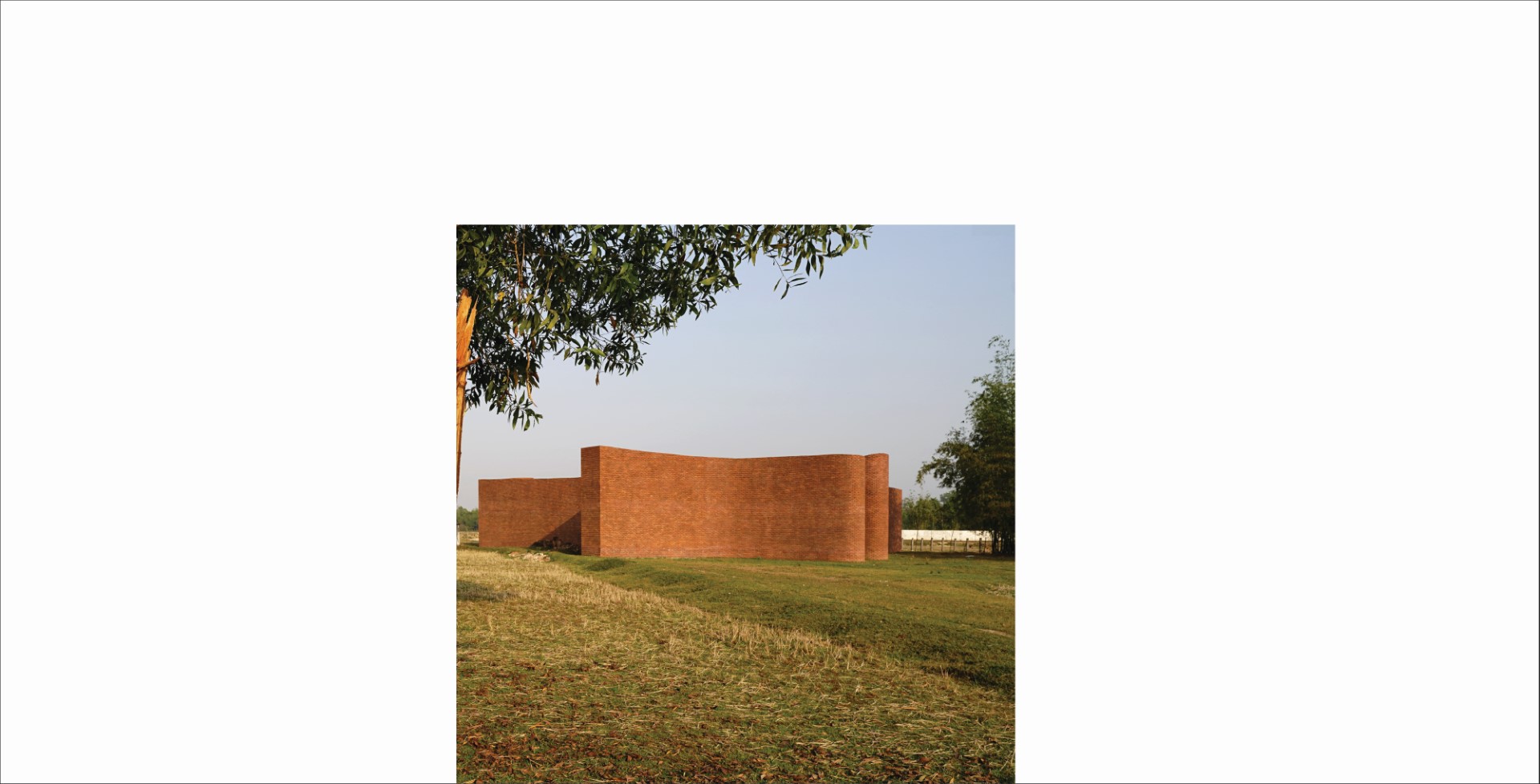
-
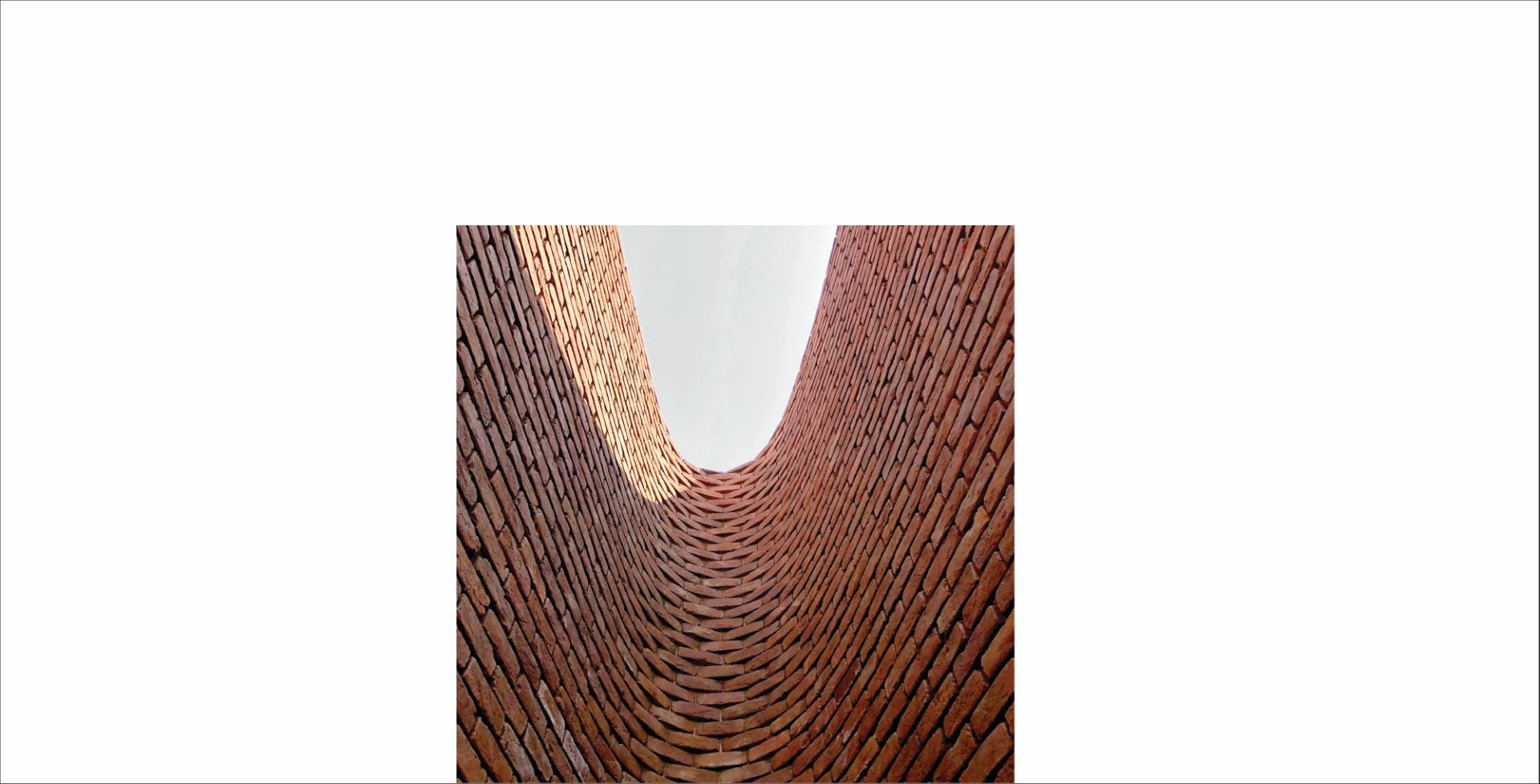
-
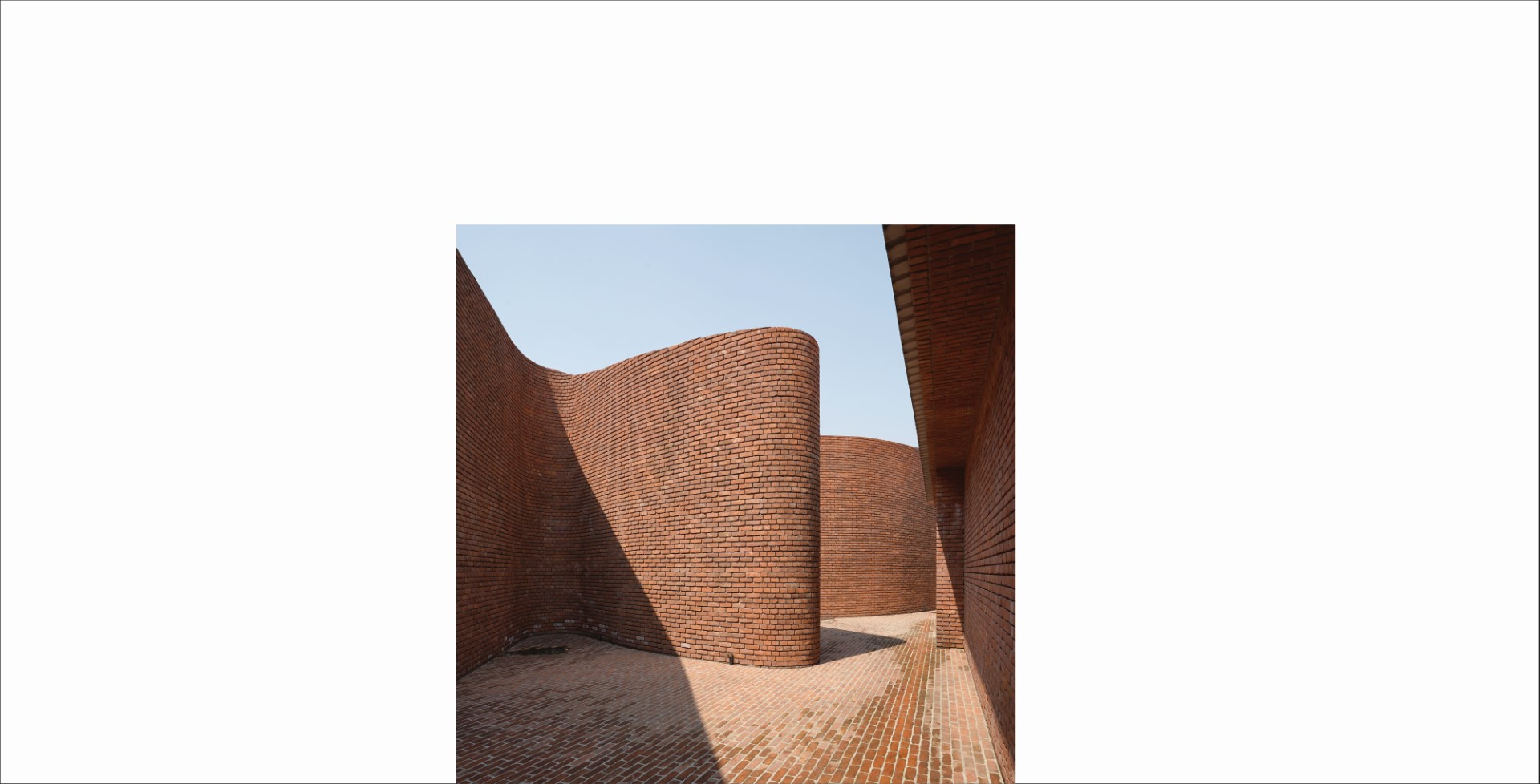
-
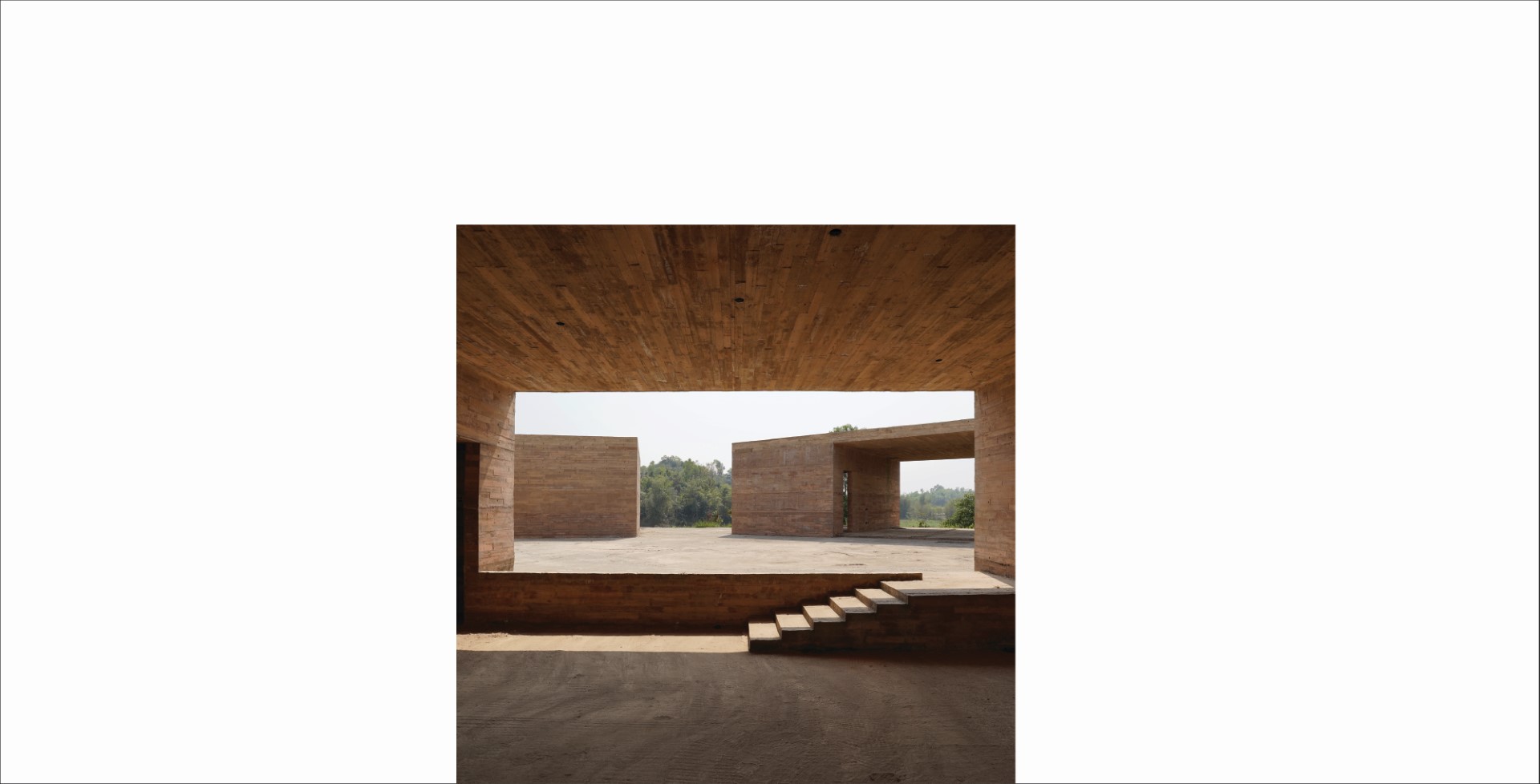
-
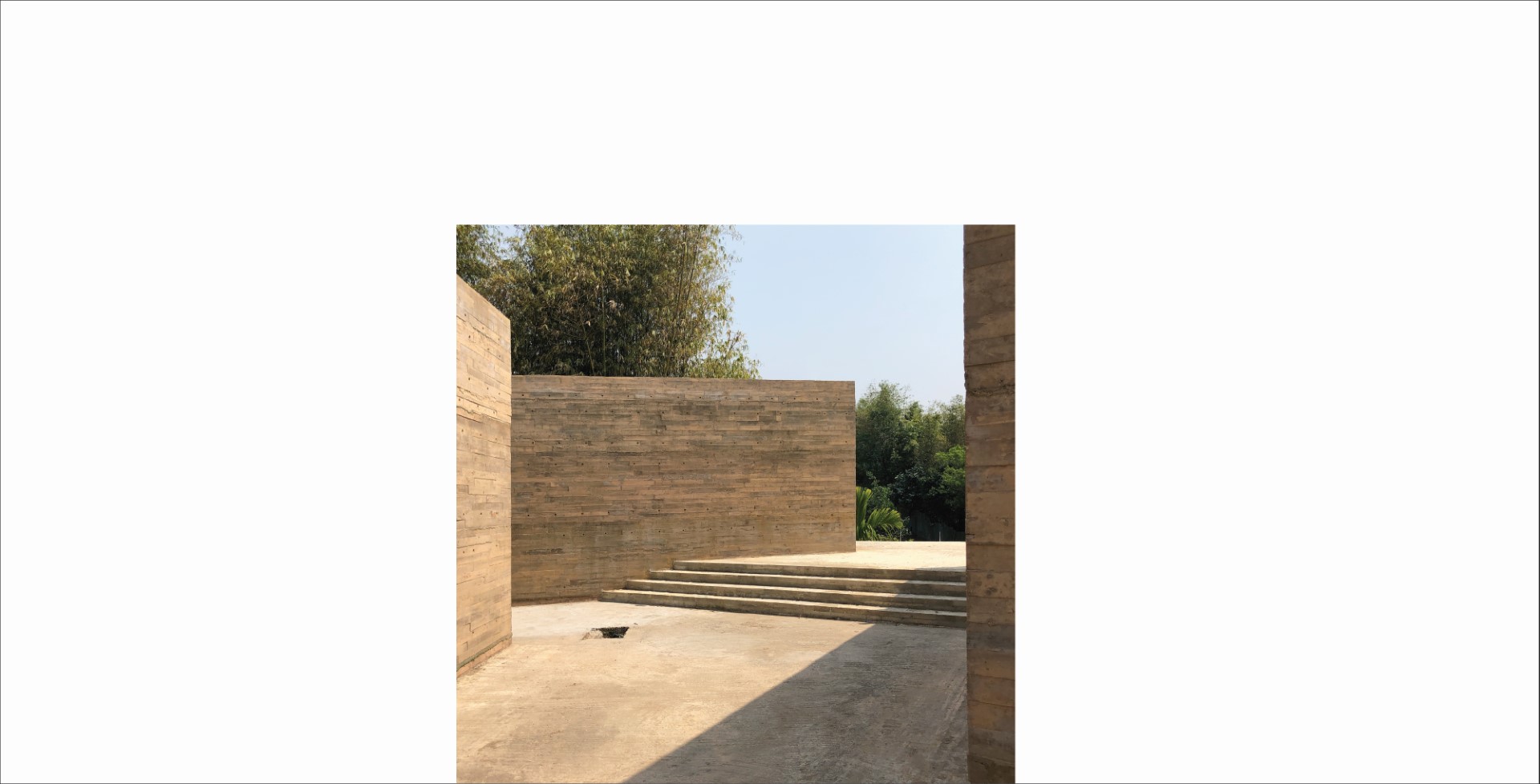
-
The siting of the artists’ retreat is on a small hillock, from where the surrounding countryside and park can be surveyed. The design itself proceeded in an ‘organic’ manner: units of residences were cut out and moved around until positioned in such a way as to offer select curated views out into the landscape. All structures are in concrete cast in wood formwork - the concrete itself taking on a pale red-brown color of the earth discovered while preparing the foundations.
The Samdani Art Foundation, responsible for the biennial Dhaka Art Summit, is one of the most important voices in art and discourse in the South Asian region. For their permanent campus of art and sculpture, they provided the architect with a large lush spread of land, located in one of the wettest places on earth.
Instead of a large complex, the architect sought to break up and scatter the various functions into the landscape. The curated sculpture park could then materialize around three sets of structures: entry, gallery and a group of artists’ residences. The entry structure is an empty space where one arrives and guests enter into the campus on foot. It is a space trap, it allows space neither to leak in nor out, as it separates the outer landscape from the inner.
-
The straightforward requirement of a black-box from the curator posed the question: How would it related to the paddy fields in which it was intended to be anchored? A quick sketch, almost a doodle, was transformed into randomly curvaceous outer walls of the gallery, offering within the insides of its curves further spaces for installations. Here then was a dialogue between the static rectangle of the ‘box’ and the ever-changing luxuriant vegetation around it.
At Srihatta, the landscape is not for the architecture but the latter exists for and because of the landscape. As will the sculpture, installations and everything else that will come to inhabit this moist fertile environment, under clouds bearing rain and the joys of creativity.
-
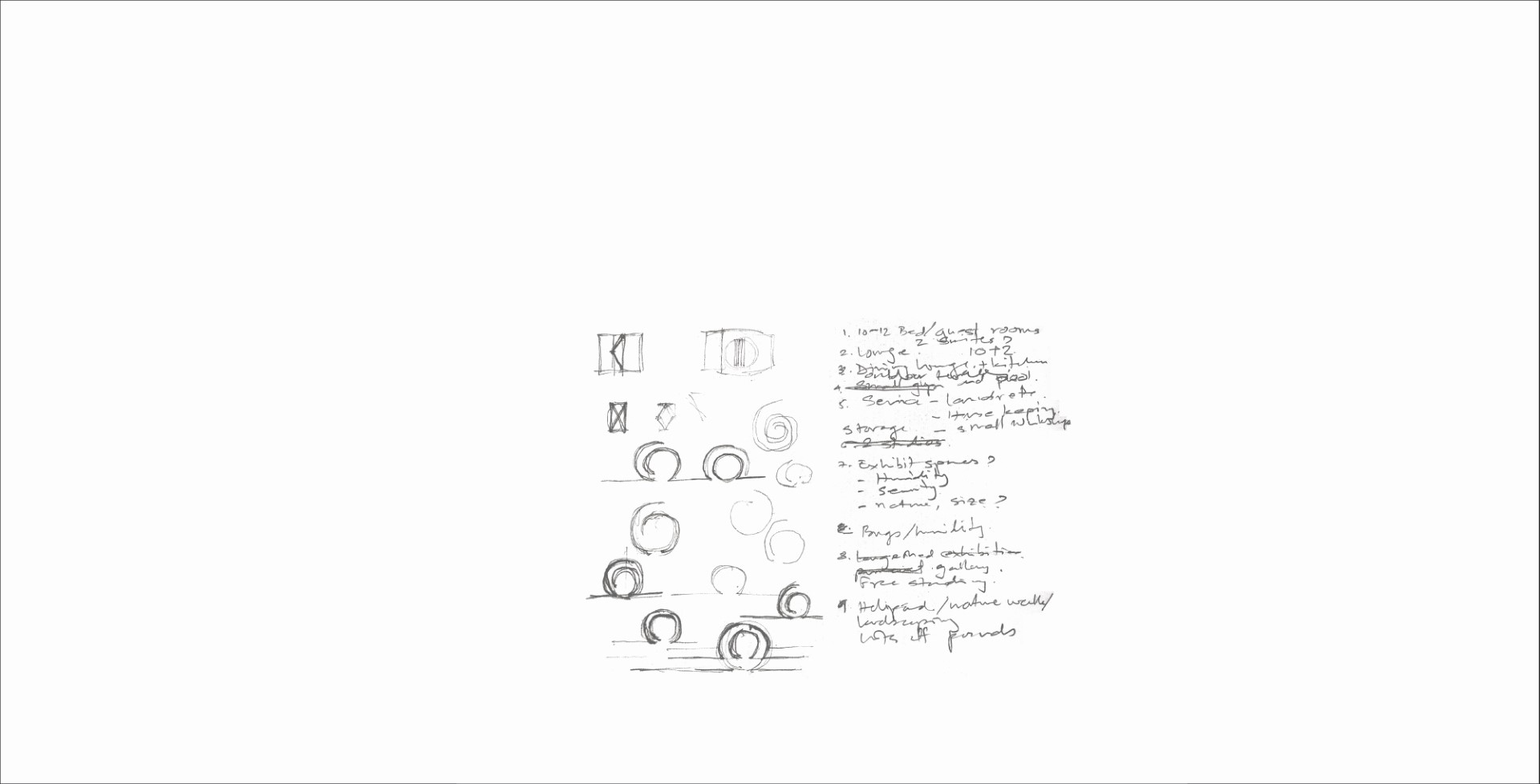
-
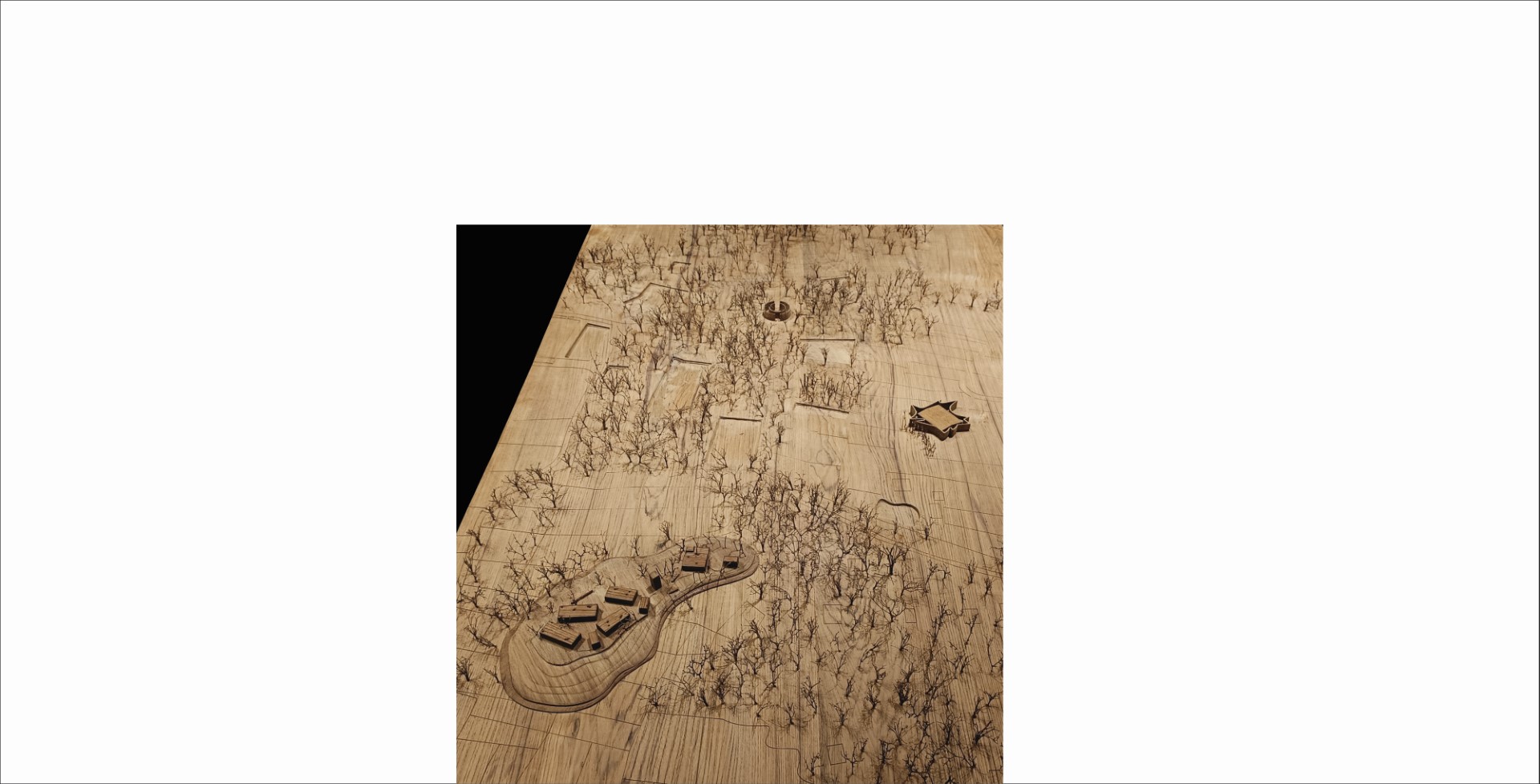
-
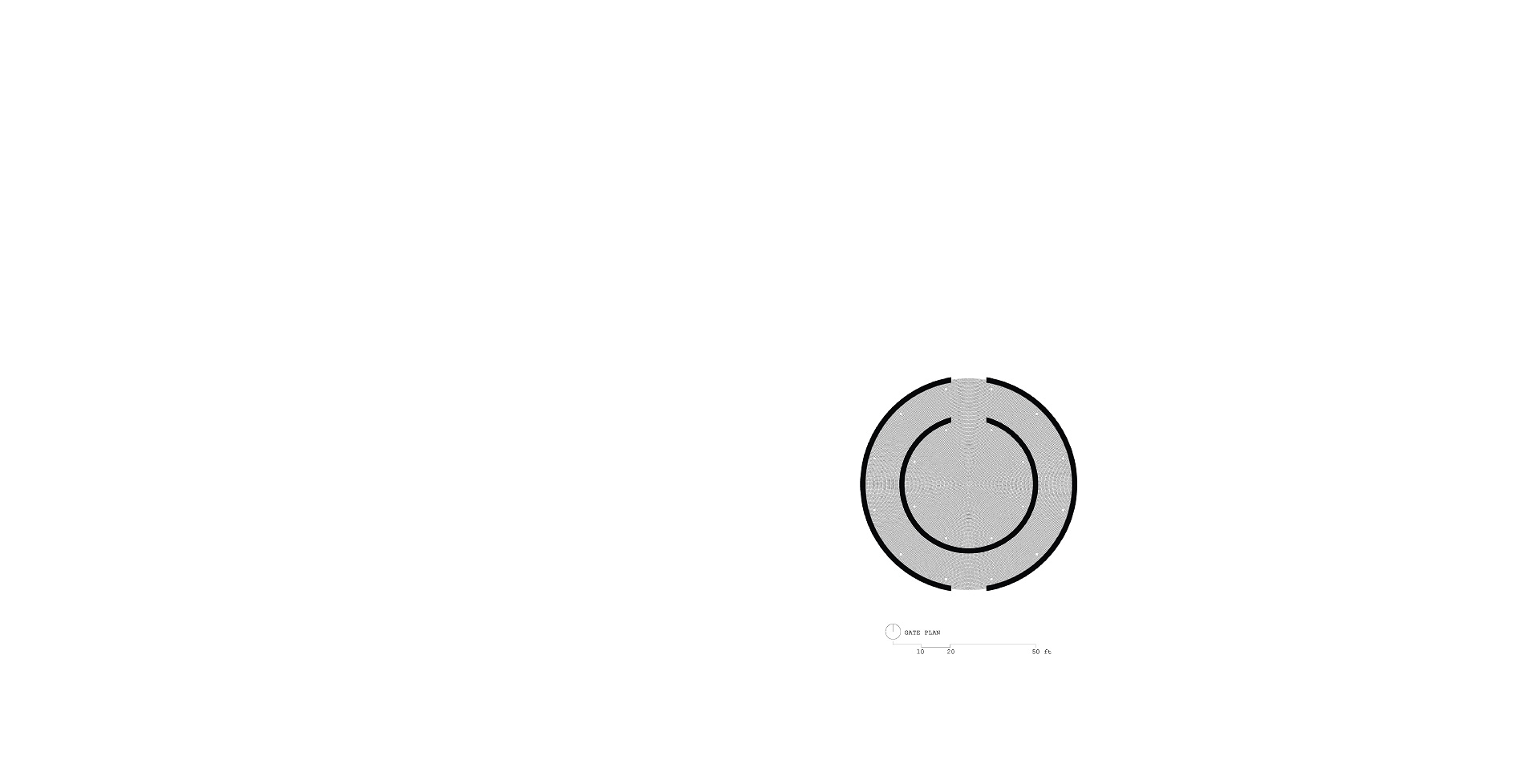
-
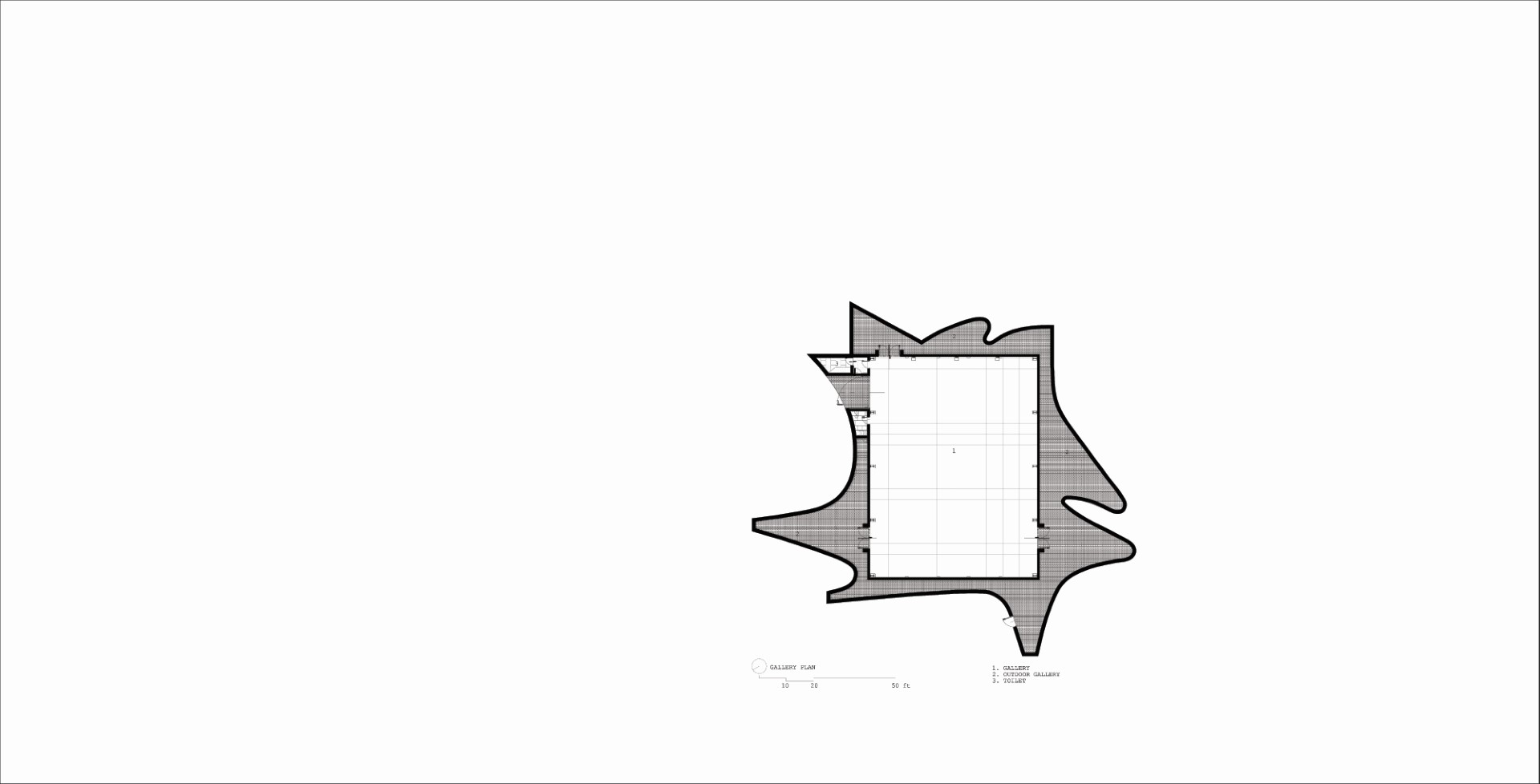
-
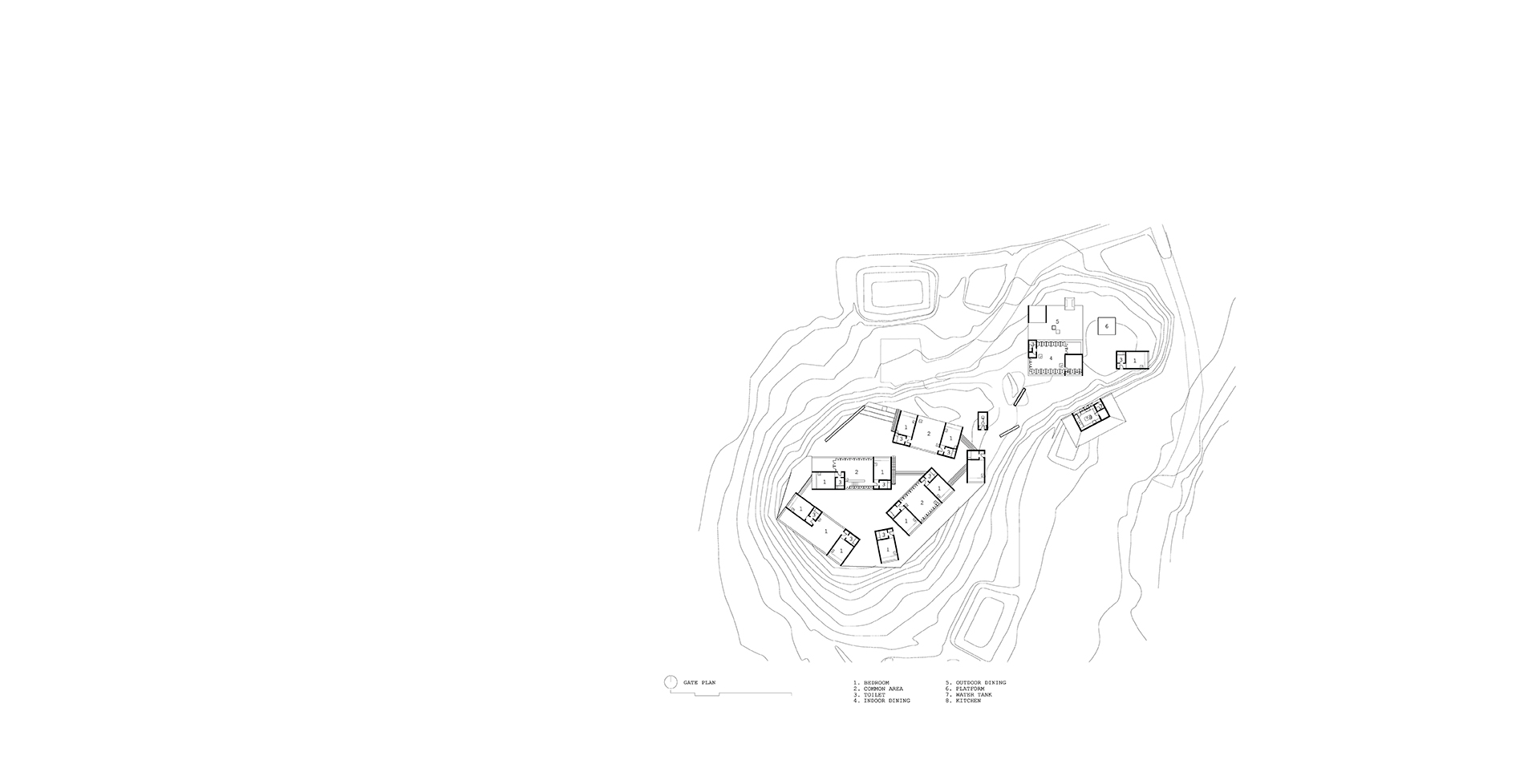
-
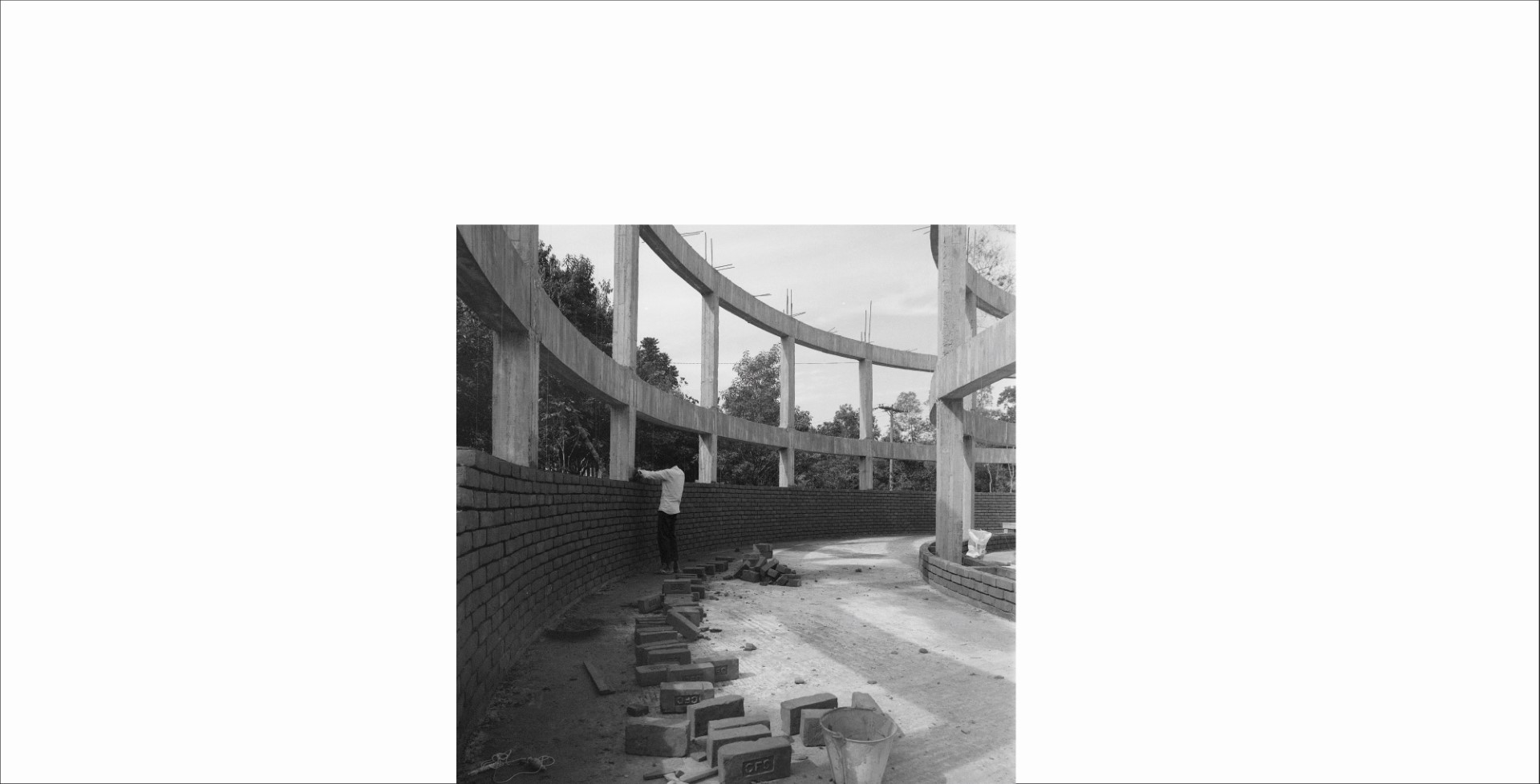
-
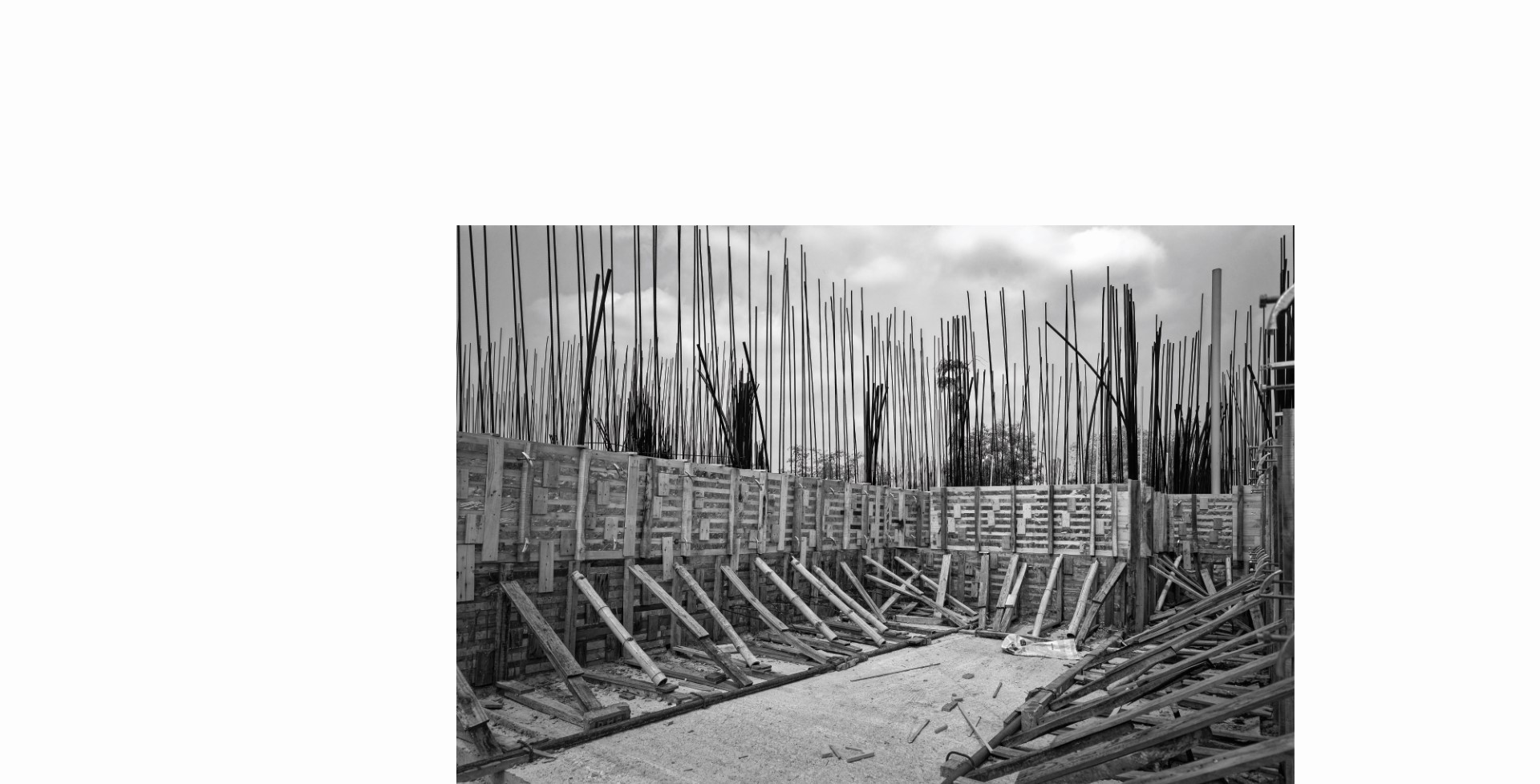
- Climate Change
- Built/Unbuilt
- Exhibitions
- Practice
- Publication & Lectures
- Info
- News
- Education & Institution
- Art Spaces
- Health & Leisure
- Live, Work & Industry
- Spiritual
- Museums
- Sports
- Rural - Urban